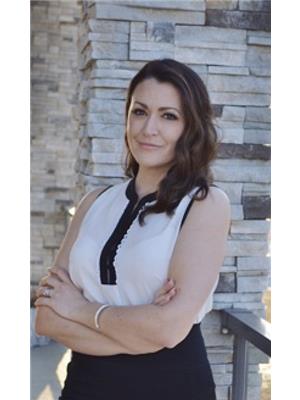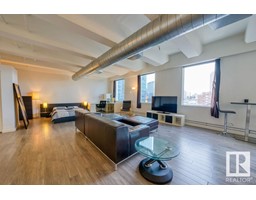13316 129 AV S NW Athlone, Edmonton, Alberta, CA
Address: 13316 129 AV S NW, Edmonton, Alberta
1 Beds3 Baths1332 sqftStatus: Buy Views : 440
Price
$349,000
Summary Report Property
- MKT IDE4453802
- Building TypeHouse
- Property TypeSingle Family
- StatusBuy
- Added1 weeks ago
- Bedrooms1
- Bathrooms3
- Area1332 sq. ft.
- DirectionNo Data
- Added On22 Aug 2025
Property Overview
Beautifully re-engineered from a 4-level split into a spacious, wheelchair-friendly south-facing BUNGALOW. Features soaring 12’ ceilings in the den with gas fireplace and in the large primary bedroom with 4-piece ensuite. Bright living and dining rooms with large windows, patio doors, and a kitchen with Corian counters, gas cooktop, and wall oven. Fully finished basement with huge family room, 3-piece bath, workshop, laundry, storage, and potential extra bedroom. Extensive hardwood floors throughout. Includes central A/C, 2 high-eff furnaces, heated double garage, and RV parking on concrete inside new fencing. Large lot offers great investment potential—ideal lot for duplex or townhouse development. (id:51532)
Tags
| Property Summary |
|---|
Property Type
Single Family
Building Type
House
Storeys
1
Square Footage
1332 sqft
Title
Freehold
Neighbourhood Name
Athlone
Land Size
576.24 m2
Built in
1973
Parking Type
Attached Garage,RV
| Building |
|---|
Bathrooms
Total
1
Partial
2
Interior Features
Appliances Included
Oven - Built-In, Refrigerator, Stove
Basement Type
Full (Finished)
Building Features
Features
Corner Site, See remarks, Flat site, Lane, No Smoking Home
Style
Detached
Architecture Style
Bungalow
Square Footage
1332 sqft
Heating & Cooling
Heating Type
Forced air
Parking
Parking Type
Attached Garage,RV
| Land |
|---|
Lot Features
Fencing
Fence
| Level | Rooms | Dimensions |
|---|---|---|
| Basement | Recreation room | 8.47 m x 4.07 m |
| Main level | Living room | 6.62 m x 3.74 m |
| Dining room | 3.2 m x 2.63 m | |
| Kitchen | 3.04 m x 3.21 m | |
| Den | 3.96 m x 3.83 m | |
| Primary Bedroom | 3.95 m x 3.78 m |
| Features | |||||
|---|---|---|---|---|---|
| Corner Site | See remarks | Flat site | |||
| Lane | No Smoking Home | Attached Garage | |||
| RV | Oven - Built-In | Refrigerator | |||
| Stove | |||||




























































































