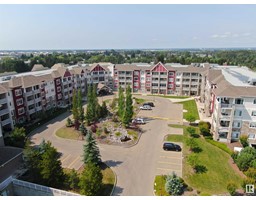13440 DELWOOD RD NW Delwood, Edmonton, Alberta, CA
Address: 13440 DELWOOD RD NW, Edmonton, Alberta
Summary Report Property
- MKT IDE4402166
- Building TypeHouse
- Property TypeSingle Family
- StatusBuy
- Added14 weeks ago
- Bedrooms4
- Bathrooms2
- Area1359 sq. ft.
- DirectionNo Data
- Added On15 Aug 2024
Property Overview
Dreaming of an Updated House on a HUGE LOT? Located across the street from a park, this 4-bed Bi-Level has had some significant updates, including new flooring, paint, lighting and fixtures, a renovated bathroom, some new appliances, a new deck and patio, and an upgrade to the garage including heat and 220v. Entertaining is a breeze, thanks to a 600 sq ft addition. The large dining room and living rooms provide plenty of space for family gatherings. The primary has a custom closet system, and the 4-pc main bath and 2nd Bed have been updated. Downstairs features a large family room, 3-pc bath, 3rd & 4th bedrooms and a large laundry with access to the back yard. A second staircase leads to a retro rec room with bar. A brand new wrap-around deck is accessed by the back entrance and sliding doors from the living room. A new patio area sits by the walkout basement access. Not only does this property include a finished and heated double garage, a parking pad that can accommodate 4 vehicles, trailers or an RV! (id:51532)
Tags
| Property Summary |
|---|
| Building |
|---|
| Land |
|---|
| Level | Rooms | Dimensions |
|---|---|---|
| Basement | Bedroom 3 | 3.55 m x 3.31 m |
| Bedroom 4 | 3.29 m x 2.79 m | |
| Recreation room | Measurements not available | |
| Main level | Living room | 5.52 m x 4.79 m |
| Dining room | 4.91 m x 4.09 m | |
| Kitchen | 5.49 m x 3.44 m | |
| Family room | 4.9 m x 3.91 m | |
| Primary Bedroom | 3.74 m x 3.47 m | |
| Bedroom 2 | 3.46 m x 2.66 m |
| Features | |||||
|---|---|---|---|---|---|
| Lane | Closet Organizers | No Smoking Home | |||
| Detached Garage | Heated Garage | Oversize | |||
| RV | Dishwasher | Dryer | |||
| Fan | Garage door opener remote(s) | Garage door opener | |||
| Refrigerator | Stove | Washer | |||
| Window Coverings | Walk out | Vinyl Windows | |||



























































