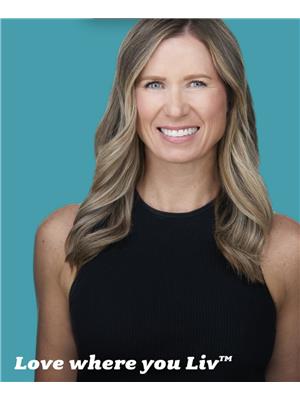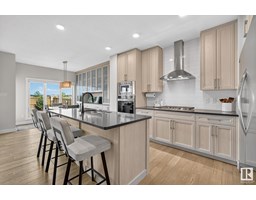1356 ENRIGHT LANDING LD NW Edgemont (Edmonton), Edmonton, Alberta, CA
Address: 1356 ENRIGHT LANDING LD NW, Edmonton, Alberta
Summary Report Property
- MKT IDE4436500
- Building TypeHouse
- Property TypeSingle Family
- StatusBuy
- Added1 weeks ago
- Bedrooms4
- Bathrooms4
- Area2214 sq. ft.
- DirectionNo Data
- Added On17 Jul 2025
Property Overview
Welcome to your dream home! This stunning 2-storey residence, built in 2020, offers modern luxury and serene outdoor living. Nestled on a quiet street, the backyard is a gardener's paradise, featuring a greenhouse and raised gardening beds, perfect for cultivating your favorite plants. Enjoy picturesque views of the forested pathway leading to the Wedgewood ravine, ideal for nature walks. The fully finished basement adds valuable space, complete with a cozy bedroom, full bathroom, gym area, and open entertainment space. Inside, air conditioning ensures year-round comfort. The spacious kitchen boasts a huge island and extra-large pantry, while the elegant butler pantry can serve as a coffee bar for morning coffees on the deck overlooking your backyard oasis. Upstairs, discover three inviting bedrooms and a versatile bonus room with custom built-in desks. The primary suite, located at the back, faces the forest, providing privacy and tranquility. Some of the pictures have been virtually staged. (id:51532)
Tags
| Property Summary |
|---|
| Building |
|---|
| Land |
|---|
| Level | Rooms | Dimensions |
|---|---|---|
| Basement | Den | 13 m x 9.8 m |
| Bedroom 4 | 9.1 m x 12.1 m | |
| Main level | Living room | 14.8 m x 15.1 m |
| Dining room | 7.1 m x 14.1 m | |
| Kitchen | Measurements not available | |
| Primary Bedroom | 13 m x 15.9 m | |
| Upper Level | Bedroom 2 | 10.11 m x 13.1 m |
| Bedroom 3 | 11.3 m x 11.2 m | |
| Bonus Room | 22.7 m x 15.6 m |
| Features | |||||
|---|---|---|---|---|---|
| Ravine | No back lane | No Smoking Home | |||
| Attached Garage | Dishwasher | Dryer | |||
| Hood Fan | Microwave | Refrigerator | |||
| Stove | Washer | Window Coverings | |||
| Central air conditioning | Vinyl Windows | ||||
























































