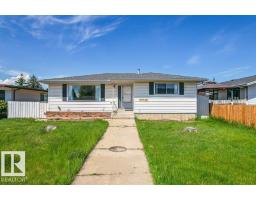13815 142 AV NW Hudson, Edmonton, Alberta, CA
Address: 13815 142 AV NW, Edmonton, Alberta
Summary Report Property
- MKT IDE4434722
- Building TypeHouse
- Property TypeSingle Family
- StatusBuy
- Added5 weeks ago
- Bedrooms7
- Bathrooms4
- Area2668 sq. ft.
- DirectionNo Data
- Added On04 Aug 2025
Property Overview
Spacious 7-Bedroom Home in Hudson This over 2,600 sq. ft. detached home is ideal for accommodating Multi-Generational under one roof. The main floor features hardwood flooring throughout, 9’ ceilings, a full 4-piece bathroom, and a versatile den that can serve as an office or extra bedroom. The gourmet kitchen boasts an oversized island with granite countertops. Upstairs, the spacious master bedroom includes a luxurious 5-piece ensuite, along with three additional well-sized bedrooms and a bright bonus room with large windows bringing in ample sunlight. The convenient second-floor laundry adds to the home's functionality. A separate entrance leads to a fully finished basement with 9’ ceilings, a second kitchen, and two additional bedrooms. The backyard is perfect for entertaining, with a huge deck and patio, while the extra-wide driveway easily accommodates three vehicles. This home is a rare find— Do not miss out (id:51532)
Tags
| Property Summary |
|---|
| Building |
|---|
| Land |
|---|
| Level | Rooms | Dimensions |
|---|---|---|
| Basement | Bedroom 6 | 3.62 m x 2.71 m |
| Additional bedroom | 4.11 m x 3.63 m | |
| Main level | Living room | 4.91 m x 3.74 m |
| Dining room | 3.83 m x 3.98 m | |
| Kitchen | 4.06 m x 2.89 m | |
| Bedroom 5 | 3.12 m x 3.02 m | |
| Upper Level | Family room | 5.31 m x 5.29 m |
| Primary Bedroom | 5.66 m x 3.96 m | |
| Bedroom 2 | 3.45 m x 3.05 m | |
| Bedroom 3 | 3.24 m x 3.42 m | |
| Bedroom 4 | 3.41 m x 2.99 m |
| Features | |||||
|---|---|---|---|---|---|
| Attached Garage | Dishwasher | Dryer | |||
| Garage door opener remote(s) | Garage door opener | Hood Fan | |||
| Refrigerator | Stove | Washer | |||
| Ceiling - 9ft | |||||





































































