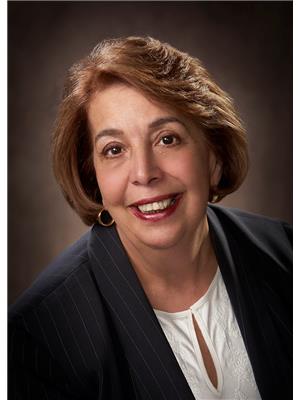13817 SUMMIT DR NW NW Crestwood, Edmonton, Alberta, CA
Address: 13817 SUMMIT DR NW NW, Edmonton, Alberta
Summary Report Property
- MKT IDE4459578
- Building TypeHouse
- Property TypeSingle Family
- StatusBuy
- Added2 weeks ago
- Bedrooms5
- Bathrooms3
- Area2607 sq. ft.
- DirectionNo Data
- Added On26 Sep 2025
Property Overview
Unique opportunity to own this exceptional completely renovated one of a kind open concept bungalow, 111 foot wide lot facing ravine in prestigious Crestwood! Excellent craftsmanship shows throughout this well designed home! Features include spacious entry, granite faced fireplace in living room double sided for viewing pleasure to FR, formal dining room, chef's dream kitchen with top of the line appliances, sun filled breakfast nook, large master and 3 additional good sized bedrooms. Basement complete with 22' x 28' rec. room, bedroom, large laundry room, bath and tons of storage. Professional landscaping includes park like backyard with water reflecting pool and interlocking brick patio and pathways. Oversized garage with entry from garage to basement and room at side to expand into triple garage. Superb location with walking trails right out your front door, minutes to downtown and U of A. If quality and privacy are on your checklist, then this outstanding one of a kind house is waiting for you! (id:51532)
Tags
| Property Summary |
|---|
| Building |
|---|
| Level | Rooms | Dimensions |
|---|---|---|
| Basement | Bedroom 5 | 3.02 m x 4.57 m |
| Recreation room | 8.75 m x 7.06 m | |
| Laundry room | 6.83 m x 3.28 m | |
| Storage | 5.16 m x 9.3 m | |
| Storage | 4.39 m x 7.52 m | |
| Storage | 3.39 m x 1.64 m | |
| Main level | Living room | 5.76 m x 10.34 m |
| Dining room | 4.01 m x 4.2 m | |
| Kitchen | 3.91 m x 3.72 m | |
| Family room | 5.77 m x 4.48 m | |
| Primary Bedroom | 3.45 m x 4.88 m | |
| Bedroom 2 | 3.76 m x 3.57 m | |
| Bedroom 3 | 3.2 m x 3.25 m | |
| Bedroom 4 | 3.09 m x 3.59 m | |
| Bonus Room | family room |
| Features | |||||
|---|---|---|---|---|---|
| Lane | Attached Garage | Oversize | |||
| Alarm System | Dishwasher | Dryer | |||
| Oven - Built-In | Microwave | Refrigerator | |||
| Storage Shed | Stove | Washer | |||
| Window Coverings | Central air conditioning | ||||























































