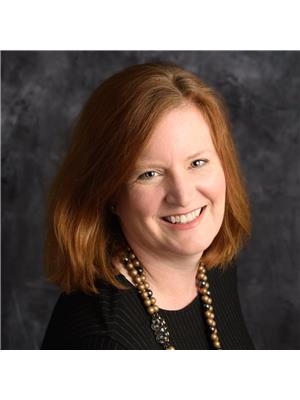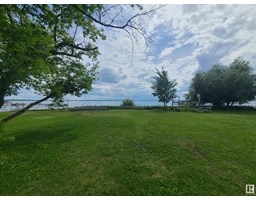13824 110A AV NW NW North Glenora, Edmonton, Alberta, CA
Address: 13824 110A AV NW NW, Edmonton, Alberta
Summary Report Property
- MKT IDE4454302
- Building TypeHouse
- Property TypeSingle Family
- StatusBuy
- Added1 weeks ago
- Bedrooms5
- Bathrooms3
- Area1795 sq. ft.
- DirectionNo Data
- Added On23 Aug 2025
Property Overview
RARE FIND in North Glenora! Large updated 1.5 storey home on a 50 ft lot, featuring a bright & spacious living room with the warmth of a gas fireplace & beautiful hardwood floors perfect for family gatherings and cozy nights in, leading to a sun-filled kitchen with tons of cabinetry, large island with seating, newer appliances, granite countertop, sink overlooking backyard, plus access to large deck perfect for entertaining. The main level includes a generous primary bedroom with large closets and wardrobes, full bathroom and office area. Upstairs has two large bedrooms and generous bathroom. The fully finished basement has a second kitchen, 2 large bedrooms, 3rd bathroom, gym and laundry room. Additional upgrades include triple pane windows, roofing, newer hot water tank, deck and dog run/RV storage. Oversized detached garage with gas connection. Close to new Velodrome, schools, parks, & amenities, with easy access to downtown and key transit routes and LRT. (id:51532)
Tags
| Property Summary |
|---|
| Building |
|---|
| Land |
|---|
| Level | Rooms | Dimensions |
|---|---|---|
| Basement | Bedroom 4 | 12' x 11'7" |
| Bedroom 5 | 8'4" x 11'7 | |
| Second Kitchen | 14'8" x 12' | |
| Main level | Living room | 16'3" x 13'5" |
| Dining room | 12'2" x 9'6" | |
| Kitchen | 18'8" x 9'6 | |
| Den | 12'10" x 11'3 | |
| Primary Bedroom | 12' x 22' | |
| Upper Level | Bedroom 2 | Measurements not available x 10 m |
| Bedroom 3 | 14' x 10' | |
| Bonus Room | 10'7" x 9'1 |
| Features | |||||
|---|---|---|---|---|---|
| Flat site | Subdividable lot | Lane | |||
| Closet Organizers | Recreational | Detached Garage | |||
| Oversize | Parking Pad | RV | |||
| Dishwasher | Dryer | Fan | |||
| Microwave Range Hood Combo | Oven - Built-In | Microwave | |||
| Stove | Washer | Window Coverings | |||
| See remarks | Refrigerator | Vinyl Windows | |||
































































