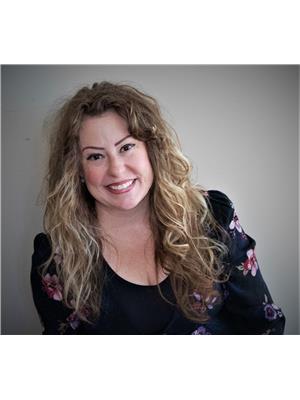#14 7066 Fane RD NW NW Blatchford Area, Edmonton, Alberta, CA
Address: #14 7066 Fane RD NW NW, Edmonton, Alberta
Summary Report Property
- MKT IDE4448104
- Building TypeRow / Townhouse
- Property TypeSingle Family
- StatusBuy
- Added2 days ago
- Bedrooms3
- Bathrooms3
- Area1629 sq. ft.
- DirectionNo Data
- Added On28 Jul 2025
Property Overview
Brand New bareland 1628 sq.ft townhouse located in historical Blatchford, just minutes from downtown. Step inside this sophisticated urban oasis with top of the line finishings including 9ft ceilings, luxury vinyl plank flooring, custom Zebra blinds, 4 stainless steel appliances (ceran-top stove), granite countertops & waterfall centre island, gorgeous white cabinets, additional bar area - great for entertaining & extra storage. Upstairs features 3 spacious bedrooms, 2.5 bathrooms all with upgraded fixtures, ensuite has his & her sinks as well as double glass shower. This home is also Eco friendly with geothermal heating and cooling system. Fully finished basement is perfect for entertaining, extra bedroom or storage which leads to the double attached garage. This vibrant community is close to Kingsway Mall, grocery stores, restaurants and public transportation. There are 2 parks steps from the front door and an EV Station a couple blocks away. Come see this iconic Edmonton landmark. (id:51532)
Tags
| Property Summary |
|---|
| Building |
|---|
| Level | Rooms | Dimensions |
|---|---|---|
| Lower level | Recreation room | 5.96 m x 3.1 m |
| Main level | Living room | 4.73 m x 4.35 m |
| Dining room | 4.76 m x 2.79 m | |
| Kitchen | 4.44 m x 3.77 m | |
| Pantry | 2.69 m x 2.03 m | |
| Upper Level | Primary Bedroom | 4.27 m x 4.14 m |
| Bedroom 2 | 3.76 m x 3.01 m | |
| Bedroom 3 | 3.29 m x 3.05 m | |
| Laundry room | 2.72 m x 0.89 m |
| Features | |||||
|---|---|---|---|---|---|
| See remarks | Flat site | Park/reserve | |||
| No Animal Home | No Smoking Home | Attached Garage | |||
| Dishwasher | Garage door opener remote(s) | Garage door opener | |||
| Microwave Range Hood Combo | Refrigerator | Stove | |||
| Ceiling - 9ft | |||||





























































































