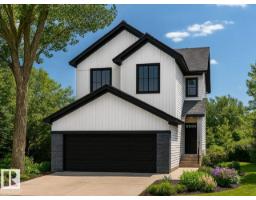1415 80 ST NW NW Menisa, Edmonton, Alberta, CA
Address: 1415 80 ST NW NW, Edmonton, Alberta
Summary Report Property
- MKT IDE4456513
- Building TypeHouse
- Property TypeSingle Family
- StatusBuy
- Added9 weeks ago
- Bedrooms4
- Bathrooms2
- Area1080 sq. ft.
- DirectionNo Data
- Added On09 Sep 2025
Property Overview
This upgraded bungalow in Menisa, Millwood Area offers a new flooring and newly designed kitchen with brand new stainless steel appliances. Main floor comes with 3 bedrooms and one full bath, expansive living area, nook, freshly painted walls is upgraded to LED lighting. Separate entrance to the basement has Separate Kitchen with one bedroom suite with massive living area and dining room. Antique look wood Fire place adds the cozy comfort for winters is a must see feature in the house. Shared Laundry is in the basement. House is located in front of Elementary school, very close to other Junior high schools and parks. This home is in an ideal location for growing families. 54 ft wide x 131 ft long lot offers a lot of outdoor space with huge back and front yard. Upgraded furnace, Tankless Water Heater, Roof and vinyl windows. Way Extended double car garage has plenty of room for extra parking and Storage. This home offers a perfect opportunity for first time home buyers and investors. You Must See it !! (id:51532)
Tags
| Property Summary |
|---|
| Building |
|---|
| Land |
|---|
| Level | Rooms | Dimensions |
|---|---|---|
| Basement | Bedroom 4 | Measurements not available |
| Main level | Living room | Measurements not available x 16 m |
| Dining room | 13'3" x 6'8 | |
| Kitchen | Measurements not available x 10 m | |
| Primary Bedroom | 13'1" x 10' | |
| Bedroom 2 | 10'6" x 9'6 | |
| Bedroom 3 | 10'7" x 9'6 |
| Features | |||||
|---|---|---|---|---|---|
| Lane | Detached Garage | Central air conditioning | |||
| Vinyl Windows | |||||




































































