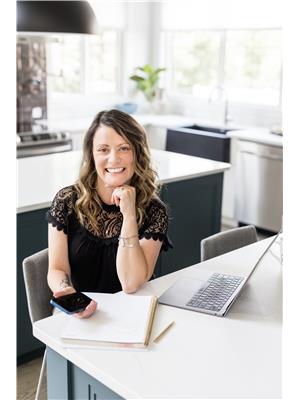14208 30 ST NW Hairsine, Edmonton, Alberta, CA
Address: 14208 30 ST NW, Edmonton, Alberta
Summary Report Property
- MKT IDE4461595
- Building TypeHouse
- Property TypeSingle Family
- StatusBuy
- Added1 weeks ago
- Bedrooms3
- Bathrooms3
- Area1268 sq. ft.
- DirectionNo Data
- Added On10 Oct 2025
Property Overview
Welcome home to this beautifully updated 3-bedroom bungalow offering comfort, space, and style in the mature and quiet neighbourhood of Hairsine. You’ll love the new vinyl plank flooring, plush bedroom carpet, and new trim that give this home a fresh, modern feel. The large, bright kitchen with loads of cabinets has plenty of room to add an island while still allowing space for family meals and gatherings. The primary bedroom includes its own ensuite, adding privacy and convenience, a rare find for this style of home! Both bathrooms have been upgraded, including a fully renovated basement bathroom. The spacious basement features a nearly complete additional bedroom and endless possibilities for a games room, office, gym, or another bedroom—with room left over for storage. Outside, enjoy a large private backyard including mature apple trees, offering the perfect space to relax, garden, or entertain. Thoughtful updates, great layout, and move-in ready condition make this a fantastic place to call home. (id:51532)
Tags
| Property Summary |
|---|
| Building |
|---|
| Level | Rooms | Dimensions |
|---|---|---|
| Basement | Family room | 6.4m x 3.93m |
| Den | 4.56m x 6.13m | |
| Main level | Living room | 3.95m x 4.09m |
| Dining room | 3.94m x 2.52m | |
| Kitchen | 4.86m x 5.21m | |
| Primary Bedroom | 3.92m x 4.2m | |
| Bedroom 2 | 2.68m x 3.39m | |
| Bedroom 3 | 2.78m x 3.39m |
| Features | |||||
|---|---|---|---|---|---|
| See remarks | No back lane | No Animal Home | |||
| No Smoking Home | Detached Garage | Dishwasher | |||
| Dryer | Microwave Range Hood Combo | Refrigerator | |||
| Stove | Washer | Central air conditioning | |||
| Vinyl Windows | |||||




























































