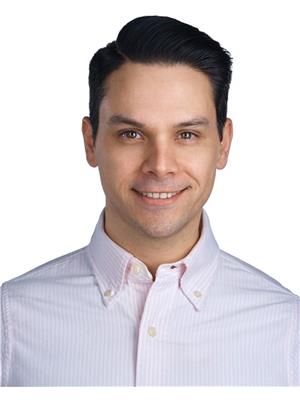143 Wolf Willow CR NW Westridge (Edmonton), Edmonton, Alberta, CA
Address: 143 Wolf Willow CR NW, Edmonton, Alberta
Summary Report Property
- MKT IDE4413569
- Building TypeRow / Townhouse
- Property TypeSingle Family
- StatusBuy
- Added1 weeks ago
- Bedrooms3
- Bathrooms3
- Area2360 sq. ft.
- DirectionNo Data
- Added On11 Dec 2024
Property Overview
Five Star Mountain-esque living, found in the heart of the City; nestled directly along Wolf Willow Ravine! Youll never need a weekend away again, if youre lucky enough to call Westridge Green in Westridge your new Home! Minutes to the Whitemud, the West Edmonton Mall and Anthony Henday; youre close enough to everything, while still feeling worlds away, hidden among nature. Two and half floors, with 3 large balconys, serve up stunning, unobstructed views of the Ravine, right outside your back door! The interior, of this 2,300 sqft masterpiece is magazine worthy! Enjoy an inviting chefs kitchen fit for the most exquisite dinner party; complete with a commercial grade gas stove top. The Primary Bedroom Suite is so large and grandiose that it feels like checking into the Fairmont each night! The pice de rsistance is truly the magnificent Loft; a wet bar and vaulted ceilings help create a space so large and breathtaking it can accommodate any group or dream vision! Double Attached Garage Too! (id:51532)
Tags
| Property Summary |
|---|
| Building |
|---|
| Level | Rooms | Dimensions |
|---|---|---|
| Main level | Living room | 13.1 m x 15.9 m |
| Dining room | 9.3 m x 13.9 m | |
| Kitchen | 11.1 m x 14.1 m | |
| Upper Level | Primary Bedroom | 23.2 m x 19 m |
| Bedroom 2 | 14.11 m x 14.7 m | |
| Bedroom 3 | 7.1 m x 10.1 m | |
| Loft | 23.2 m x 27.11 m |
| Features | |||||
|---|---|---|---|---|---|
| Ravine | Wet bar | No Smoking Home | |||
| Skylight | Environmental reserve | Attached Garage | |||
| Dishwasher | Dryer | Hood Fan | |||
| Refrigerator | Stove | Washer | |||
| Ceiling - 9ft | |||||





















































































