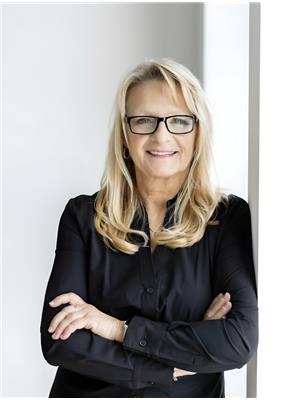14525 85 AV NW Laurier Heights, Edmonton, Alberta, CA
Address: 14525 85 AV NW, Edmonton, Alberta
Summary Report Property
- MKT IDE4449930
- Building TypeHouse
- Property TypeSingle Family
- StatusBuy
- Added10 hours ago
- Bedrooms3
- Bathrooms3
- Area1228 sq. ft.
- DirectionNo Data
- Added On28 Jul 2025
Property Overview
REIMAGINED to reflect today’s lifestyle, this stunning 3 bed, 2.5 bath bungalow features premium upgrades and sleek contemporary details. The open-concept main floor boasts hand-scraped white oak hardwood, updated lighting, and a redesigned fireplace with natural wood mantel and lime wash finish. The kitchen includes Calacatta Gold quartz countertops, refaced cabinets, farmhouse sink, backsplash, gold-tone faucet, and new stainless steel appliances. Primary bedroom has a walk-in closet and renovated ensuite w/soaker tub. A new powder room was added to the main floor and the mudroom has in-floor heat. The finished basement includes a full bath w/heated floors, laundry, gym & a family room that strikes the perfect balance between practical living and everyday fun—a thoughtfully designed space. South-facing backyard features composite deck (2020), patio stones, artificial turf with 3-hole putting green, and Gemstone exterior lighting. Oversized double garage (2016) includes loft space & Proslat wall panels. (id:51532)
Tags
| Property Summary |
|---|
| Building |
|---|
| Land |
|---|
| Level | Rooms | Dimensions |
|---|---|---|
| Basement | Family room | 5.36 m x 9.13 m |
| Bedroom 3 | 3.58 m x 2.73 m | |
| Laundry room | 2.55 m x 3.08 m | |
| Utility room | 3.67 m x 4.71 m | |
| Main level | Living room | 4.28 m x 4.93 m |
| Dining room | 3.42 m x 3.85 m | |
| Kitchen | 3.73 m x 3.92 m | |
| Primary Bedroom | 3.5 m x 5.15 m | |
| Bedroom 2 | 3.66 m x 3.61 m | |
| Mud room | 1.65 m x 3.66 m |
| Features | |||||
|---|---|---|---|---|---|
| Flat site | Detached Garage | Oversize | |||
| See Remarks | Dishwasher | Dryer | |||
| Garage door opener remote(s) | Garage door opener | Hood Fan | |||
| Refrigerator | Storage Shed | Stove | |||
| Washer | Window Coverings | Central air conditioning | |||





























































































