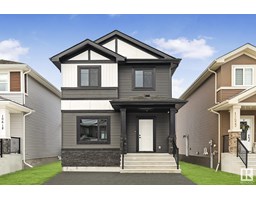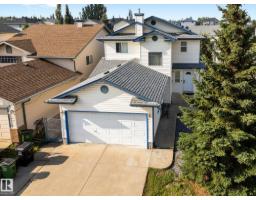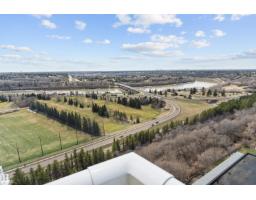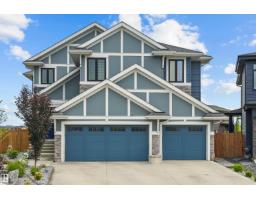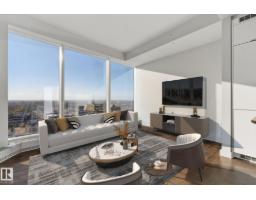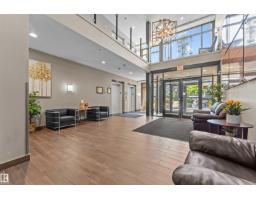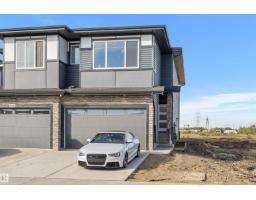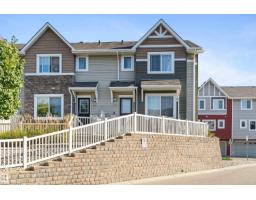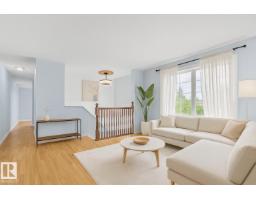#15 13003 132 AV NW Athlone, Edmonton, Alberta, CA
Address: #15 13003 132 AV NW, Edmonton, Alberta
Summary Report Property
- MKT IDE4460307
- Building TypeRow / Townhouse
- Property TypeSingle Family
- StatusBuy
- Added7 days ago
- Bedrooms3
- Bathrooms2
- Area1272 sq. ft.
- DirectionNo Data
- Added On03 Oct 2025
Property Overview
2019 BUILT HOME WITH ATTACHED GARAGE!! Affordable 3-bed, 2-bath townhome with LOW condo fees and an attached, insulated garage! The main floor features a bright bedroom with a large window. The second floor offers 9-ft ceilings, an open-concept L-shaped kitchen with stainless steel appliances and granite countertops, plus a spacious living room, balcony, and convenient laundry. The top level offers two bedrooms and two full bathrooms, including a primary with two closets. Enjoy a fenced front yard—perfect for kids or pets. If you wanted an A/C, this unit comes roughed in. Only 10 minutes to Downtown Edmonton & a short drive to the Yellowhead freeway, and the Henday. Don't drive? Walk to the Edmonton Public Library, schools, and parks. Whether you’re starting out or downsizing, this move-in-ready home delivers value, comfort, and a fantastic location. (id:51532)
Tags
| Property Summary |
|---|
| Building |
|---|
| Land |
|---|
| Level | Rooms | Dimensions |
|---|---|---|
| Main level | Living room | Measurements not available |
| Dining room | Measurements not available | |
| Kitchen | Measurements not available | |
| Bedroom 3 | Measurements not available | |
| Upper Level | Primary Bedroom | Measurements not available |
| Bedroom 2 | Measurements not available |
| Features | |||||
|---|---|---|---|---|---|
| See remarks | Attached Garage | Dishwasher | |||
| Microwave Range Hood Combo | Refrigerator | Washer/Dryer Stack-Up | |||
| Stove | Ceiling - 9ft | Vinyl Windows | |||




















