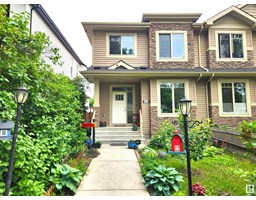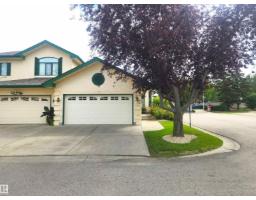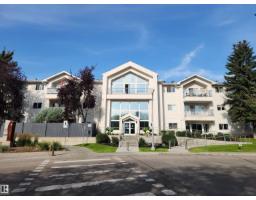1509 WELLWOOD WY NW Wedgewood Heights, Edmonton, Alberta, CA
Address: 1509 WELLWOOD WY NW, Edmonton, Alberta
Summary Report Property
- MKT IDE4452971
- Building TypeHouse
- Property TypeSingle Family
- StatusBuy
- Added3 weeks ago
- Bedrooms5
- Bathrooms4
- Area2216 sq. ft.
- DirectionNo Data
- Added On22 Aug 2025
Property Overview
Welcome to highly sought-after Wedgewood! This 2,215 sqft 2 storey offers tons of space, natural light & a family friendly layout. You’re greeted by soaring vaulted ceilings in the living & formal dining rms creating an airy, inviting atmosphere. The bright kitchen features tile backsplash, warm wood cabinetry, a large eating bar & a picture window overlooking the treed yard. Breakfast nook flows into the cozy family rm with hardwood flooring while a main floor bedrm & a tucked-away 2pc bath add convenience. Upstairs, the spacious primary retreat includes an updated 4pc ensuite with separate shower & soaker tub along with 2 additional bedrms. The fully finished basement offers a massive 5th bedrm, rec rm, den & office perfect for family living or hosting. Step outside to enjoy the mature yard, huge deck & firepit area backing a scenic pathway. Extras include A/C, gas fireplace, high-efficiency furnace & instant hot water. Ideally located near Wedgewood Ravine, schools, shopping & all major routes! (id:51532)
Tags
| Property Summary |
|---|
| Building |
|---|
| Land |
|---|
| Level | Rooms | Dimensions |
|---|---|---|
| Basement | Den | 3.99 m x 3.74 m |
| Office | 3.99 m x 3.74 m | |
| Bedroom 5 | 7.39 m x 3.16 m | |
| Recreation room | 7.93 m x 3.56 m | |
| Main level | Living room | 4.11 m x 3.78 m |
| Dining room | 3.33 m x 3.3 m | |
| Kitchen | 3.07 m x 2.37 m | |
| Family room | 5.01 m x 4.07 m | |
| Bedroom 4 | 3.26 m x 2.57 m | |
| Breakfast | 4.19 m x 3.06 m | |
| Laundry room | 3.28 m x 1.72 m | |
| Upper Level | Primary Bedroom | 4.55 m x 3.97 m |
| Bedroom 2 | 3.33 m x 3.33 m | |
| Bedroom 3 | 3.5 m x 3.47 m |
| Features | |||||
|---|---|---|---|---|---|
| Attached Garage | Dishwasher | Dryer | |||
| Hood Fan | Microwave | Refrigerator | |||
| Storage Shed | Stove | Central Vacuum | |||
| Washer | Window Coverings | Central air conditioning | |||




































































