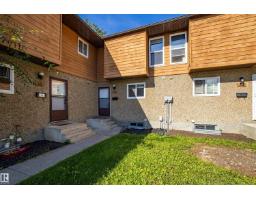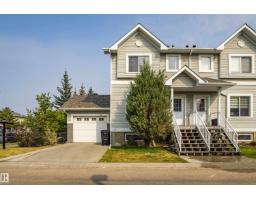1534 49A ST NW NW Crawford Plains, Edmonton, Alberta, CA
Address: 1534 49A ST NW NW, Edmonton, Alberta
Summary Report Property
- MKT IDE4459321
- Building TypeHouse
- Property TypeSingle Family
- StatusBuy
- Added2 days ago
- Bedrooms3
- Bathrooms3
- Area1310 sq. ft.
- DirectionNo Data
- Added On25 Sep 2025
Property Overview
Welcome to Crawford Plains 2-story, home with a SECOND KITCHEN. 4 Bedrooms and 3 Washrooms. Spacious main floor have New Vinyl Flooring, big windows, Bright & open Kitchen with patio door leading out into NEW DECK and big yard. Main floor laundry and Half Washroom have Space to make FULL WASHROOM, Finish the main floor. Upstairs is the primary bedroom and 2 additional bedrooms with spacious 4 piece bathroom. The house has been NEW trims and Baseboards, NEW ROOF 2021, NEW HOT WATER TANK 2022, NEW WASHER & DRYER, NEW DECK, NEW LIGHTS and NEW TOILETS. The Basement is great for inlaws featuring a second kitchen, big living area, 3 pc bathroom, large storage room have potential to make Basement Side Door if needed. Cul De Sac Location close to the Anthony Henday, Schools, Shopping and Sikh Temple. Don't Miss Out on an Exceptional Home at a Convenient Location. (id:51532)
Tags
| Property Summary |
|---|
| Building |
|---|
| Land |
|---|
| Level | Rooms | Dimensions |
|---|---|---|
| Basement | Second Kitchen | 2.73 m x Measurements not available |
| Recreation room | 6.13 m x Measurements not available | |
| Utility room | 4.06 m x Measurements not available | |
| Main level | Living room | 4.21 m x Measurements not available |
| Dining room | 2.2 m x Measurements not available | |
| Kitchen | 2.78 m x Measurements not available | |
| Family room | 3.26 m x Measurements not available | |
| Upper Level | Primary Bedroom | 3.6 m x Measurements not available |
| Bedroom 2 | 3.65 m x Measurements not available | |
| Bedroom 3 | 2.79 m x Measurements not available |
| Features | |||||
|---|---|---|---|---|---|
| Cul-de-sac | Flat site | No Animal Home | |||
| No Smoking Home | Attached Garage | Oversize | |||
| Dishwasher | Dryer | Garage door opener | |||
| Hood Fan | Washer | Refrigerator | |||
| Two stoves | |||||



























































