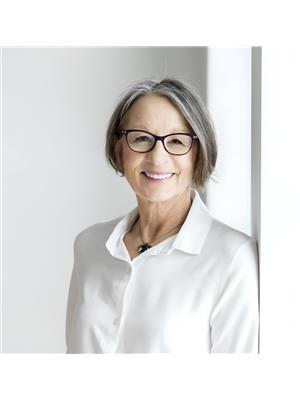#1601 10045 118 ST NW Wîhkwêntôwin, Edmonton, Alberta, CA
Address: #1601 10045 118 ST NW, Edmonton, Alberta
Summary Report Property
- MKT IDE4445275
- Building TypeApartment
- Property TypeSingle Family
- StatusBuy
- Added3 days ago
- Bedrooms3
- Bathrooms4
- Area3039 sq. ft.
- DirectionNo Data
- Added On27 Sep 2025
Property Overview
Breathtaking Penthouse – Fully Redesigned –Impeccable attention to detail – Luxury, design & location converge in this spectacular 3039 sq ft, 3 bdrm, 4 bath residence overlooking Edmonton’s stunning River Valley. With no expense spared, this one-of-a-kind residence showcases premium finishes, new mechanical systems, sound proofing and the latest in modern design innovation. Your private elevator opens to a floor plan bathed in natural light, offering floor-to-ceiling views of the river valley, golf course, city skyline, and beyond. The chef-inspired kitchen is a showstopper w/quartz countertops, massive centre Island, custom cabinetry & high-end integrated appliances. Each room flows seamlessly onto a private wrap-around terrace –ideal for entertaining or quiet reflection.The primary suite & second bedroom (each with city views) have ensuites w/custom WI closets. Every inch of this home has been thoughtfully curated with premium materials, timeless elegance, and smart functionality + 3 Parking Stalls. (id:51532)
Tags
| Property Summary |
|---|
| Building |
|---|
| Level | Rooms | Dimensions |
|---|---|---|
| Main level | Living room | 5.28 m x 7.6 m |
| Dining room | 3.23 m x 6.52 m | |
| Kitchen | 3.79 m x 7.11 m | |
| Primary Bedroom | 3.86 m x 6.35 m | |
| Bedroom 2 | 2.94 m x 5.24 m | |
| Bedroom 3 | 3.96 m x 6.96 m | |
| Laundry room | 8.2 m x 2.67 m |
| Features | |||||
|---|---|---|---|---|---|
| See remarks | Park/reserve | No Smoking Home | |||
| Heated Garage | Parkade | Underground | |||
| Hood Fan | Oven - Built-In | Microwave | |||
| Refrigerator | Window Coverings | Wine Fridge | |||
| Dishwasher | Central air conditioning | ||||













































































