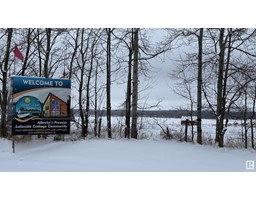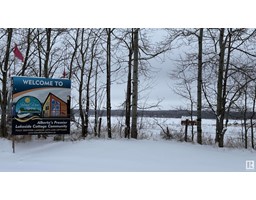#161 1196 HYNDMAN RD NW Canon Ridge, Edmonton, Alberta, CA
Address: #161 1196 HYNDMAN RD NW, Edmonton, Alberta
Summary Report Property
- MKT IDE4438766
- Building TypeApartment
- Property TypeSingle Family
- StatusBuy
- Added1 days ago
- Bedrooms2
- Bathrooms2
- Area853 sq. ft.
- DirectionNo Data
- Added On26 Jul 2025
Property Overview
Imagine waking up to stunning, direct panoramas of the river and lush river valley. This exceptional 2-bedroom, 2-bathroom condo, built in 2013, makes that dream a reality. Perfect for first-time buyers or savvy investors, the home’s desirable open-concept layout is ideal for entertaining. Sleek, dark laminate flooring flows toward a gourmet kitchen boasting elegant dark cabinetry, gleaming countertops, and a stylish glass tile backsplash. In the living room, sliding patio doors frame the spectacular, uninterrupted valley views. The clever split-bedroom floor plan is thoughtfully designed to ensure ultimate privacy. The primary suite is a true oasis with a spacious walk-in closet and a private 3-piece ensuite, while the second bedroom is perfectly suited for guests or a home office. Enjoy the convenience of in-suite laundry with extra storage and direct access to the River Valley, just steps from your main-floor unit. This outstanding package includes a titled, energized parking stall near the entrance. (id:51532)
Tags
| Property Summary |
|---|
| Building |
|---|
| Level | Rooms | Dimensions |
|---|---|---|
| Main level | Living room | 3.14 m x 3.35 m |
| Kitchen | 2.53 m x 3.86 m | |
| Primary Bedroom | 3.17 m x 3.85 m | |
| Bedroom 2 | 3.01 m x 3.04 m | |
| Laundry room | Measurements not available |
| Features | |||||
|---|---|---|---|---|---|
| Stall | Dishwasher | Microwave Range Hood Combo | |||
| Refrigerator | Washer/Dryer Stack-Up | Stove | |||
| Vinyl Windows | |||||

















































