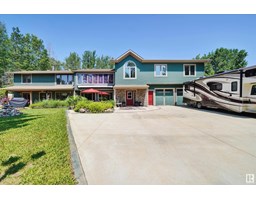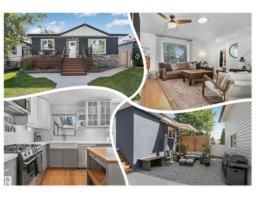16135 72 ST NW Ozerna, Edmonton, Alberta, CA
Address: 16135 72 ST NW, Edmonton, Alberta
Summary Report Property
- MKT IDE4459097
- Building TypeHouse
- Property TypeSingle Family
- StatusBuy
- Added3 weeks ago
- Bedrooms3
- Bathrooms3
- Area1593 sq. ft.
- DirectionNo Data
- Added On25 Sep 2025
Property Overview
CUSTOM Built Bungalow in a QUIET CUL-DE-SAC! Backing a HUGE PARK w/ STUNNING curb appeal showcasing BEAUTIFUL landscaping, stucco exterior & a sizeable exposed AGGREGATE DRIVEWAY! Upon entry you are welcomed to TILED & HARDWOOD floors, a VAULTED ceiling & lovely DEN/bedroom. Cook in the AMPLE island kitchen w/ a CORNER PANTRY & raised BREAKFAST BAR, perfect for entertaining. The dining & living room are big & BRIGHT w/ a corner GAS FIREPLACE to keep you cozy; access the sizeable COMPOSITE DECK, it over looks a perfectly MANICURED, sprinklered yard featuring MATURE TREES, shrubs, PAVING STONE walk-way & patio, lush lawn, rock borders & a deluxe STORAGE SHED w/ power, H20 + a lean too for more storage as well. MAIN FLOOR LAUNDRY, guest bath, 2 bedrooms featuring a Primary w/ a walk-in & full ensuite. Basement is finished w/ a MASSIVE REC ROOM, full bath, bedroom, & 2 storage rooms. Keep cool w/ A/C! The OVERSIZED finished DOUBLE GARAGE is HEATED, w/acid washed floor and drain too ! You will LOVE this home! (id:51532)
Tags
| Property Summary |
|---|
| Building |
|---|
| Land |
|---|
| Level | Rooms | Dimensions |
|---|---|---|
| Basement | Family room | 10.85 m x 7.69 m |
| Utility room | 7.06 m x 5.7 m | |
| Storage | 3.04 m x 1.58 m | |
| Main level | Living room | 5.45 m x 8.9 m |
| Kitchen | 3.89 m x 8.82 m | |
| Den | 3.38 m x 4.09 m | |
| Primary Bedroom | 4.52 m x 3.85 m | |
| Bedroom 2 | 3.29 m x 2.87 m | |
| Bedroom 3 | 3.84 m x 4 m |
| Features | |||||
|---|---|---|---|---|---|
| Cul-de-sac | Private setting | Flat site | |||
| No back lane | Attached Garage | Dishwasher | |||
| Dryer | Garage door opener remote(s) | Garage door opener | |||
| Microwave Range Hood Combo | Refrigerator | Storage Shed | |||
| Stove | Washer | ||||































































































