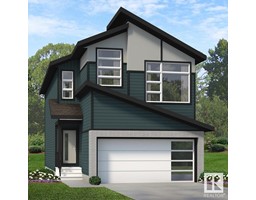1615 202 ST NW Stillwater, Edmonton, Alberta, CA
Address: 1615 202 ST NW, Edmonton, Alberta
Summary Report Property
- MKT IDE4447492
- Building TypeHouse
- Property TypeSingle Family
- StatusBuy
- Added1 weeks ago
- Bedrooms3
- Bathrooms3
- Area1784 sq. ft.
- DirectionNo Data
- Added On04 Aug 2025
Property Overview
Tucked away in a quiet cul-de-sac on a spacious pie-shaped lot, this stunning home in Stillwater is the perfect blend of style, space, and serenity. Step inside and be wowed by luxury vinyl plank flooring, sleek glass railings, and a flood of natural light that pours through the bright, modern layout. The elegant white kitchen is every cook’s dream—with upgraded cabinetry, a stylish deep sink, and a clean, contemporary design that opens into the airy living and dining space. Cozy up by the fireplace or host unforgettable evenings with family and friends. Upstairs, a central bonus room offers the perfect retreat spot, flanked by two generous bedrooms, a full bath, and upstairs laundry. But the real retreat? The massive primary suite, featuring a huge walk-in closet and a spa-like ensuite with dual rain shower heads, tile surround, and a stone-base glass shower. Over $33,000 invested in the beautiful backyard features and landscaping just waiting for you to indulge and enjoy in! Central A/C included. (id:51532)
Tags
| Property Summary |
|---|
| Building |
|---|
| Land |
|---|
| Level | Rooms | Dimensions |
|---|---|---|
| Main level | Living room | Measurements not available |
| Dining room | Measurements not available | |
| Kitchen | Measurements not available | |
| Upper Level | Primary Bedroom | Measurements not available |
| Bedroom 2 | Measurements not available | |
| Bedroom 3 | Measurements not available | |
| Bonus Room | Measurements not available |
| Features | |||||
|---|---|---|---|---|---|
| Cul-de-sac | No Animal Home | Recreational | |||
| Attached Garage | Dishwasher | Dryer | |||
| Hood Fan | Microwave | Refrigerator | |||
| Stove | Washer | Window Coverings | |||
| Central air conditioning | |||||





















































