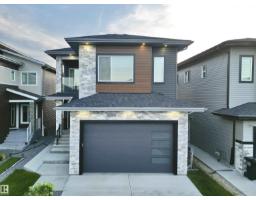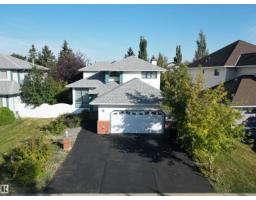1636 14 ST NW Aster, Edmonton, Alberta, CA
Address: 1636 14 ST NW, Edmonton, Alberta
Summary Report Property
- MKT IDE4457633
- Building TypeHouse
- Property TypeSingle Family
- StatusBuy
- Added2 weeks ago
- Bedrooms8
- Bathrooms5
- Area2504 sq. ft.
- DirectionNo Data
- Added On13 Sep 2025
Property Overview
Welcome to this stunning 2022-built, EAST-facing home backing onto a park, offering over 2,500 sq ft of living space in the highly sought-after community of ASTER. This 8-bedroom, 5-bathroom home showcases a grand double-door entry that opens to a spacious living area, with a versatile space easily converted into a bedroom, alongside a full bathroom. The main floor also highlights a gourmet kitchen, SPICE KITCHEN, elegant chandeliers, and a stylish coffered ceiling that enhances the luxurious ambiance. Upstairs, you’ll find 5 spacious bedrooms, including 2 master suites, 2 full bathrooms, and a large bonus room. The fully finished basement with SEPARATE ENTRANCE offers 3 bedrooms, kitchen, and 2 full bathrooms. Additional features include OVERSIZED GARAGE with shelving, CENTRAL A/C, EXTERIOR CHRISTMAS LIGHTS, WATER FILTRATION SYSTEM, numerous pot lights, $5,000 worth of white lighting, and laundry sink rough-in. Set on 28-pocket lot in ASTER, close to ASTER Plaza and major routes, this home is a must see! (id:51532)
Tags
| Property Summary |
|---|
| Building |
|---|
| Level | Rooms | Dimensions |
|---|---|---|
| Basement | Bedroom 6 | Measurements not available |
| Additional bedroom | Measurements not available | |
| Bedroom | Measurements not available | |
| Second Kitchen | Measurements not available | |
| Main level | Living room | Measurements not available |
| Dining room | Measurements not available | |
| Kitchen | Measurements not available | |
| Family room | Measurements not available | |
| Upper Level | Primary Bedroom | Measurements not available |
| Bedroom 2 | Measurements not available | |
| Bedroom 3 | Measurements not available | |
| Bedroom 4 | Measurements not available | |
| Bonus Room | Measurements not available | |
| Bedroom 5 | Measurements not available |
| Features | |||||
|---|---|---|---|---|---|
| See remarks | Attached Garage | Dishwasher | |||
| Garage door opener remote(s) | Garage door opener | Hood Fan | |||
| Microwave | Stove | Water softener | |||
| Window Coverings | Dryer | Refrigerator | |||
| Two stoves | Two Washers | Suite | |||
| Central air conditioning | Ceiling - 9ft | ||||
























































































