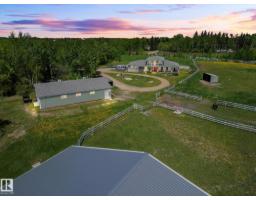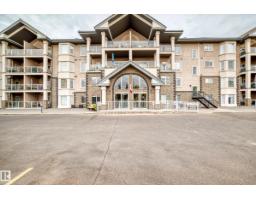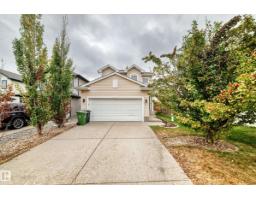1641 Chapman WY SW Chappelle Area, Edmonton, Alberta, CA
Address: 1641 Chapman WY SW, Edmonton, Alberta
Summary Report Property
- MKT IDE4455696
- Building TypeDuplex
- Property TypeSingle Family
- StatusBuy
- Added1 weeks ago
- Bedrooms3
- Bathrooms4
- Area1779 sq. ft.
- DirectionNo Data
- Added On28 Sep 2025
Property Overview
Welcome to 1641 Chapman Way SW, a beautifully maintained half duplex offering 1,779 sq ft of living space in the desirable community of Chappelle. This bright and spacious home features 3 bedrooms, 3.5 bathrooms, and a fully finished basement with ample space making it perfect for a family room, office, or guest space. As you walk in, you’ll notice the thoughtfully designed mudroom with plenty of storage space followed by a 2 piece powder room for your convenience. The open-concept main floor includes a modern kitchen with a large island, cozy living area with large windows, and dining space that opens to the backyard. Upstairs offers a spacious rec room, 3 bedrooms, 2 full bathrooms, and laundry room. The home is completed by the large basement with a full bathroom, and single attached garage. Make your way outside to find a fully fenced yard and storage shed. Located close to schools, parks, and amenities, this move-in-ready home offers the perfect blend of comfort and functionality. Don’t miss out! (id:51532)
Tags
| Property Summary |
|---|
| Building |
|---|
| Land |
|---|
| Level | Rooms | Dimensions |
|---|---|---|
| Basement | Family room | 7.35 m x 4.49 m |
| Main level | Living room | 4.04 m x 4.15 m |
| Dining room | 2.09 m x 3.39 m | |
| Kitchen | 3.96 m x 2.89 m | |
| Upper Level | Primary Bedroom | 3.94 m x 4.13 m |
| Bedroom 2 | 3.99 m x 2.81 m | |
| Bedroom 3 | 4.47 m x 2.9 m | |
| Bonus Room | 4.1 m x 4.18 m | |
| Laundry room | 2.08 m x 1.52 m |
| Features | |||||
|---|---|---|---|---|---|
| Flat site | No back lane | Closet Organizers | |||
| Attached Garage | Dishwasher | Dryer | |||
| Garage door opener remote(s) | Garage door opener | Microwave Range Hood Combo | |||
| Refrigerator | Storage Shed | Stove | |||
| Washer | Window Coverings | ||||



































































