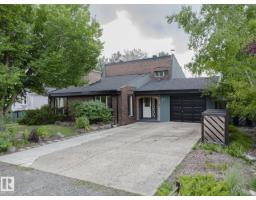16440 116 ST NW Dunluce, Edmonton, Alberta, CA
Address: 16440 116 ST NW, Edmonton, Alberta
Summary Report Property
- MKT IDE4444569
- Building TypeHouse
- Property TypeSingle Family
- StatusBuy
- Added1 weeks ago
- Bedrooms4
- Bathrooms3
- Area1233 sq. ft.
- DirectionNo Data
- Added On22 Aug 2025
Property Overview
Beautiful Corner lot location for this Air Conditioned 4 bed, 3 bath Bungalow with over 2300 sq ft of development! The main floor features upgraded hardwood floors, spacious bedrooms, and open space dining and living spaces. The ample kitchen features stainless appliances and bonus eating bar area. A separate entrance leads to a unique lower living space featuring an expansive bedroom with egress window, and massive 4 pce bathroom with storage. Options expand with the second kitchen with appliances, a large rec and dining area complement this added living space! Both levels share a separate laundry and storage space. The side entrance to the back yard space allows for a completely separate entrance and yard space for those utilizing the the basement space. The over sized heated garage also has an entrance to the zero maintenance separate backyard space featuring a unique raised garden/fire pit area. Upgrades include Shingles 2014, Exterior 2017, Garage Door Opener 2019, Vinyl Windows 2016, AC/Wiring 2022 (id:51532)
Tags
| Property Summary |
|---|
| Building |
|---|
| Land |
|---|
| Level | Rooms | Dimensions |
|---|---|---|
| Basement | Bedroom 4 | 12' x 14'2 |
| Laundry room | 7'8 x 15'4 | |
| Second Kitchen | 9'1 x 6'8 | |
| Main level | Living room | 12'1 x 18' |
| Dining room | 7'11 x 8'11 | |
| Kitchen | 14'9 x 13'3 | |
| Primary Bedroom | 10'7 x 13'7 | |
| Bedroom 2 | 10'3 x 11'8 | |
| Bedroom 3 | Measurements not available x 8 m |
| Features | |||||
|---|---|---|---|---|---|
| Corner Site | Attached Garage | Oversize | |||
| RV | Dishwasher | Dryer | |||
| Garage door opener remote(s) | Garage door opener | Microwave Range Hood Combo | |||
| Storage Shed | Washer | Window Coverings | |||
| Refrigerator | Two stoves | Vinyl Windows | |||




















































































