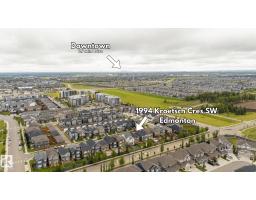16615 14 AV SW Glenridding Heights, Edmonton, Alberta, CA
Address: 16615 14 AV SW, Edmonton, Alberta
Summary Report Property
- MKT IDE4453949
- Building TypeDuplex
- Property TypeSingle Family
- StatusBuy
- Added3 days ago
- Bedrooms3
- Bathrooms3
- Area1546 sq. ft.
- DirectionNo Data
- Added On21 Aug 2025
Property Overview
Beautifully upgraded half-duplex in Glenridding Heights with air conditioning, double attached garage, and oversized driveway. The spacious foyer leads into an open-concept main floor with premium laminate flooring, granite counters, upgraded white cabinetry, stainless steel appliances, a walk-through pantry, and an extended buffet with extra cabinetry. The living room features a gas fireplace framed by large windows for plenty of natural light.Upstairs offers a versatile bonus room, a luxurious primary suite with walk-in closet and spa-inspired ensuite, two additional bedrooms, a 4-piece bathroom, and a convenient laundry room with sink.The oversized lot includes a large backyard, deck with BBQ gas line, and fencing designed for future RV access. Meticulously maintained and loaded with thoughtful upgrades, this home delivers true showhome quality in one of Edmonton’s most desirable communities. (id:51532)
Tags
| Property Summary |
|---|
| Building |
|---|
| Land |
|---|
| Level | Rooms | Dimensions |
|---|---|---|
| Main level | Living room | Measurements not available |
| Dining room | Measurements not available | |
| Kitchen | Measurements not available | |
| Upper Level | Family room | Measurements not available |
| Primary Bedroom | Measurements not available | |
| Bedroom 2 | Measurements not available | |
| Bedroom 3 | Measurements not available |
| Features | |||||
|---|---|---|---|---|---|
| Flat site | No Animal Home | No Smoking Home | |||
| Attached Garage | Dishwasher | Dryer | |||
| Garage door opener remote(s) | Garage door opener | Microwave Range Hood Combo | |||
| Refrigerator | Storage Shed | Stove | |||
| Washer | Window Coverings | Central air conditioning | |||
| Ceiling - 9ft | |||||










































































