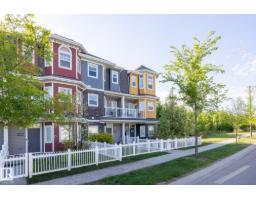16638 31 AV SW Glenridding Ravine, Edmonton, Alberta, CA
Address: 16638 31 AV SW, Edmonton, Alberta
Summary Report Property
- MKT IDE4454219
- Building TypeRow / Townhouse
- Property TypeSingle Family
- StatusBuy
- Added6 days ago
- Bedrooms3
- Bathrooms3
- Area1346 sq. ft.
- DirectionNo Data
- Added On22 Aug 2025
Property Overview
Have you've been looking for a great value end unit townhome without condo fees & SIDE ENTRY (second suite potential)?! Welcome home to this modern 1,346sqft home compete with 3 spacious bedrooms, 2.5 bathrooms, including your own private 3pc ensuite, & double attached garage in the sought after community of Glenridding Ravine! Bright & open are two words to describe the well designed layout of this home. Your main floor features a stylish kitchen with quartz countertops, sleek cabinetry, & spacious pantry, flowing seamlessly into the dining & living areas—perfect for entertaining family & friends, or relaxing after a long day. Upstairs, you’ll find 3 spacious bedrooms including a generous primary suite & 3pc ensuite. Enjoy your own private backyard & double detached garage, plus you're just mere steps from a beautiful park, green-space, lake, & walking trails! This home is ideal for first-time buyers, down-sizers, or savvy investors. Conveniently located close to shopping, schools, & everything you need! (id:51532)
Tags
| Property Summary |
|---|
| Building |
|---|
| Land |
|---|
| Level | Rooms | Dimensions |
|---|---|---|
| Main level | Living room | Measurements not available |
| Dining room | Measurements not available | |
| Kitchen | Measurements not available | |
| Upper Level | Primary Bedroom | Measurements not available |
| Bedroom 2 | Measurements not available | |
| Bedroom 3 | Measurements not available | |
| Bonus Room | Measurements not available |
| Features | |||||
|---|---|---|---|---|---|
| No Smoking Home | Detached Garage | Rear | |||
| Dishwasher | Dryer | Garage door opener | |||
| Microwave Range Hood Combo | Refrigerator | Stove | |||
| Washer | Window Coverings | ||||

























































