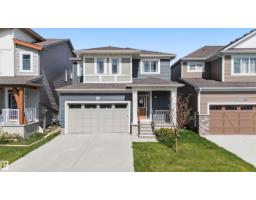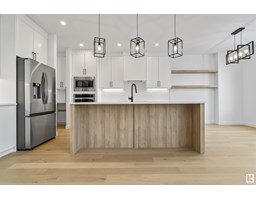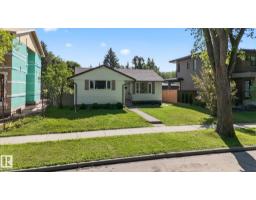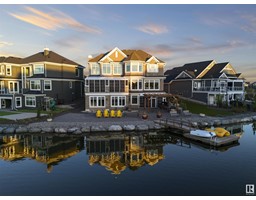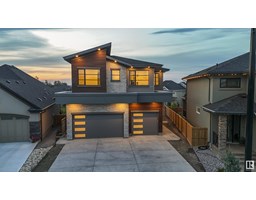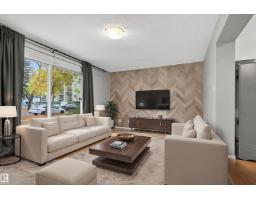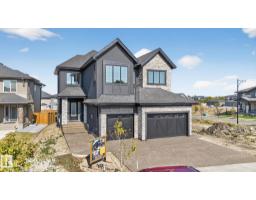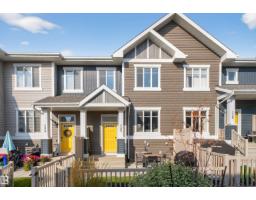16713 58A ST NW McConachie Area, Edmonton, Alberta, CA
Address: 16713 58A ST NW, Edmonton, Alberta
Summary Report Property
- MKT IDE4459589
- Building TypeHouse
- Property TypeSingle Family
- StatusBuy
- Added1 weeks ago
- Bedrooms4
- Bathrooms4
- Area2051 sq. ft.
- DirectionNo Data
- Added On26 Sep 2025
Property Overview
Welcome to this exquisite home in the sought-after community of McConachie! This stunning property boasts three well-appointed bedrooms and four modern bathrooms, providing ample space for families or guests alike. The heart of the home is a spacious kitchen, perfect for culinary enthusiasts and entertaining. The large finished basement features a cozy media room, ideal for movie nights or game days, while the expansive bonus room upstairs offers versatility for a home office, playroom, or additional living space. Each bedroom is designed for comfort and privacy, ensuring a restful retreat at the end of the day. Nestled in a vibrant neighborhood, this home is conveniently located near parks, schools, and various amenities, making it perfect for families. Don’t miss the chance to own this remarkable property, where comfort meets style and convenience. Experience the best of McConachie living in a home that truly has it all! (id:51532)
Tags
| Property Summary |
|---|
| Building |
|---|
| Land |
|---|
| Level | Rooms | Dimensions |
|---|---|---|
| Basement | Recreation room | 23'10 x 27'11 |
| Bedroom 5 | 10'10 x 7'8 | |
| Utility room | 17'11 x 13'10 | |
| Main level | Living room | 12'11 x 16'9 |
| Dining room | 12' x 10'4 | |
| Kitchen | 12'2" x 14'3 | |
| Laundry room | 6'5" x 7'1 | |
| Upper Level | Family room | 18' x 15' |
| Primary Bedroom | Measurements not available x 18 m | |
| Bedroom 2 | 10'11 x 14'10 | |
| Bedroom 3 | Measurements not available x 9 m |
| Features | |||||
|---|---|---|---|---|---|
| Cul-de-sac | Flat site | No back lane | |||
| No Smoking Home | Level | Attached Garage | |||
| Dishwasher | Dryer | Garage door opener remote(s) | |||
| Garage door opener | Storage Shed | Gas stove(s) | |||
| Central Vacuum | Washer | Window Coverings | |||
| See remarks | Central air conditioning | ||||













































































