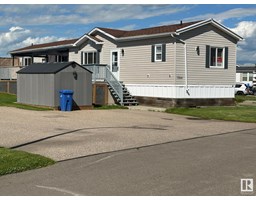16828 117 ST NW Canossa, Edmonton, Alberta, CA
Address: 16828 117 ST NW, Edmonton, Alberta
Summary Report Property
- MKT IDE4442340
- Building TypeHouse
- Property TypeSingle Family
- StatusBuy
- Added11 weeks ago
- Bedrooms4
- Bathrooms3
- Area1377 sq. ft.
- DirectionNo Data
- Added On08 Aug 2025
Property Overview
Welcome to this beautiful Air Conditioned 4 Bedroom Bi-level in quiet Canossa, walking distance to Canossa Lake. Enjoy an open concept main floor flooded with natural light, gleaming hardwood floors, soaring vaulted ceilings & a gas FP. Kitchen features a large island w b/in wine rack, abundant cabinets & pot drawers + walk in pantry and is open to large dinette. Upper Primary Bedroom is private and spacious w vaulted ceiling, walk-in closet, window seat & 4 pcs ensuite. Fully finished lower level has large family room with 2nd gas FP, 2 bedrooms, a full bathroom + plenty of storage. The West facing fenced yard is an outdoor oasis. Enjoy a huge maintenance free deck and railing w electric awning + gas line for BBQ. Stunning landscaping & perennials! Heated finished double garage is freshly painted including floor with floor drain + water faucets. New shingles 2016, Bsmt flooring 2021, Furnace 2020, A/C 2021, H2O Tank 2017, and repainted 2020. Easy access to shops, schools, all amenities & Anthony Henday. (id:51532)
Tags
| Property Summary |
|---|
| Building |
|---|
| Land |
|---|
| Level | Rooms | Dimensions |
|---|---|---|
| Basement | Family room | 4.52 m x 6.55 m |
| Bedroom 3 | 4.18 m x 2.97 m | |
| Bedroom 4 | 3.45 m x 2.6 m | |
| Main level | Living room | 5.97 m x 4.57 m |
| Dining room | 3.06 m x 3.27 m | |
| Kitchen | 4.25 m x 3.4 m | |
| Bedroom 2 | 3.68 m x 3.42 m | |
| Upper Level | Primary Bedroom | 4.18 m x 3.96 m |
| Features | |||||
|---|---|---|---|---|---|
| Flat site | Exterior Walls- 2x6" | Attached Garage | |||
| Heated Garage | Alarm System | Dishwasher | |||
| Dryer | Fan | Garage door opener | |||
| Microwave Range Hood Combo | Refrigerator | Storage Shed | |||
| Stove | Central Vacuum | Washer | |||
| Window Coverings | Central air conditioning | Vinyl Windows | |||















































































