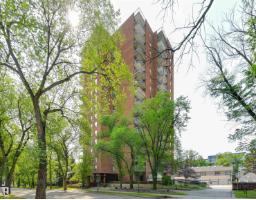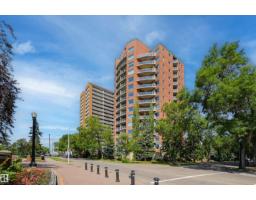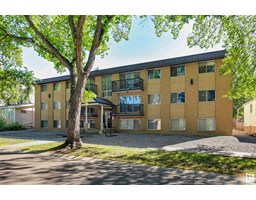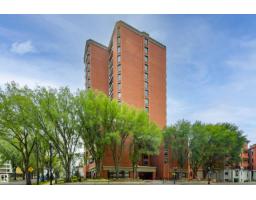#1701 10010 119 ST NW Wîhkwêntôwin, Edmonton, Alberta, CA
Address: #1701 10010 119 ST NW, Edmonton, Alberta
Summary Report Property
- MKT IDE4446400
- Building TypeApartment
- Property TypeSingle Family
- StatusBuy
- Added5 days ago
- Bedrooms2
- Bathrooms3
- Area2554 sq. ft.
- DirectionNo Data
- Added On22 Aug 2025
Property Overview
SPECTACULAR RIVER VALLEY & DOWNTOWN VIEWS from this UNIQUE ONE-OF-A-KIND 2 STOREY PENTHOUSE in the ARCADIA conveniently located on the Promenade close to the river valley trails, restaurants, cafes, coffee shops, shopping & quick access to the Brewery & Ice Districts & the U of A. This condo offers 2553 sq.ft. with 2 bedrooms, an office & 2.5 bathrooms. Features of this gorgeous home include: lots of natural light with spectacular views from every room, wrap around deck off the living & dining area. The kitchen has ivory cabinetry with stainless appliances & granite counters. The glass staircase leads up to the 2nd floor to the spectacular primary suite with a corner woodburning fireplace & access to a deck with southwest exposures. The walk-in closet with many built-ins leads to the 6 piece ensuite. There is a laundry room & large storage room. The 2nd bedroom has a 4 piece ensuite bathroom. Engineered walnut hardwood & marble flooring. A/C 2 TANDEM PARKING for 3 cars & extra storage shed. (id:51532)
Tags
| Property Summary |
|---|
| Building |
|---|
| Level | Rooms | Dimensions |
|---|---|---|
| Main level | Living room | 5.44 m x 6.45 m |
| Dining room | 4.22 m x 4.42 m | |
| Kitchen | 3.13 m x 4.41 m | |
| Upper Level | Den | 3.05 m x 3.35 m |
| Primary Bedroom | 4.5 m x 4.94 m | |
| Bedroom 2 | 4.29 m x 4.32 m |
| Features | |||||
|---|---|---|---|---|---|
| Private setting | See remarks | Underground | |||
| Dishwasher | Dryer | Garburator | |||
| Microwave Range Hood Combo | Refrigerator | Storage Shed | |||
| Stove | Washer | Window Coverings | |||
| Wine Fridge | Central air conditioning | ||||





















































































