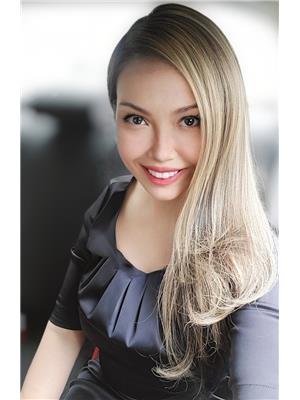17024 45 ST NW Cy Becker, Edmonton, Alberta, CA
Address: 17024 45 ST NW, Edmonton, Alberta
Summary Report Property
- MKT IDE4429251
- Building TypeHouse
- Property TypeSingle Family
- StatusBuy
- Added21 weeks ago
- Bedrooms4
- Bathrooms4
- Area1677 sq. ft.
- DirectionNo Data
- Added On05 Apr 2025
Property Overview
***SEPARATE ENTRANCE to the Professionally FINISHED BASEMENT w/ 2ND KITCHEN & with ITS OWN LAUNDRY room. THE Address for Affordable LUXURY. Exceptional, unrivalled expertise from local expert home designers-FULLY FUNCTIONAL HOME. With its striking 9 ft CEILING architecture meticulously detailing throughout. The home blends contemporary sophistication with its Quartz countertops top to bottom, DOUBLE DOOR FREEZER/FRIDGE, convenient bar in the lower level, DOUBLE SINKS in the Primary Ensuite, DOUBLE ATTACHED GARAGE w/ 6 Parking Spaces, GENEROUS CLOSET SPACE, BRAND NEW FLOORING (April 14, 2025) etc...A BOLD EXPRESSION OF MODERN DESIGN NOT AN AFTER-THOUGHT. An upstairs FAMILY LOUNGE offers a relaxed space for everyday living. WELLNESS IS THOUGTFULLY WOVEN into the design as WALKING TRAILS, PARKS & PONDS ARE STEPS AWAY. This exceptional residence enjoys a PRIME LOCATION just minutes to Anthony Henday. Explore Edmonton's PREMIERE Community. YOUR HERITAGE. YOUR BENEFIT. (id:51532)
Tags
| Property Summary |
|---|
| Building |
|---|
| Level | Rooms | Dimensions |
|---|---|---|
| Basement | Bedroom 4 | Measurements not available x 11 m |
| Second Kitchen | 8'11" x 9'9 | |
| Recreation room | 13'8" x 14' | |
| Laundry room | 5'5" x 5'7" | |
| Main level | Living room | 12'8" x 12' |
| Dining room | 8'3" x 9'8 | |
| Kitchen | 16'9" x 13' | |
| Upper Level | Primary Bedroom | 12'2" x 12' |
| Bedroom 2 | 10'6" x 12' | |
| Bedroom 3 | 10'1" x 13' | |
| Bonus Room | 11'3" x 13' | |
| Laundry room | Measurements not available |
| Features | |||||
|---|---|---|---|---|---|
| Cul-de-sac | Private setting | See remarks | |||
| No Animal Home | No Smoking Home | Attached Garage | |||
| Dishwasher | Dryer | Garage door opener remote(s) | |||
| Garage door opener | Hood Fan | Microwave Range Hood Combo | |||
| Microwave | Washer/Dryer Stack-Up | Stove | |||
| Washer | Refrigerator | Ceiling - 9ft | |||






























































