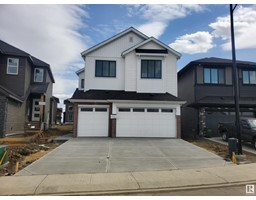17116 2 ST NW Marquis, Edmonton, Alberta, CA
Address: 17116 2 ST NW, Edmonton, Alberta
Summary Report Property
- MKT IDE4455188
- Building TypeHouse
- Property TypeSingle Family
- StatusBuy
- Added1 days ago
- Bedrooms4
- Bathrooms4
- Area2703 sq. ft.
- DirectionNo Data
- Added On29 Aug 2025
Property Overview
WOW the moment you walk in! This stunning home by Lyonsdale Homes in the highly desirable Marquis community will leave a lasting impression from the start. Soaring ceilings on the main floor create an immediate sense of grandeur and space, setting the tone for over 2,700 sq. ft. of beautifully designed living area. Featuring 4 spacious bedrooms and 4 full bathrooms, this home blends luxury and function seamlessly. The oversized triple garage includes private basement access—ideal for future development or multi-generational living. The chef-inspired kitchen boasts Quartz countertops, a built-in oven, electric cooktop, and a spacious dining area perfect for gatherings. A separate spice kitchen with a gas range offers additional prep space and keeps the main kitchen spotless and guest-ready. Upstairs, you’ll find 9-foot ceilings, 8-foot doors, a convenient Jack & Jill bathroom, upper-level laundry, and a cozy bonus room perfect for movie nights or relaxing with family. This one truly stands out. (id:51532)
Tags
| Property Summary |
|---|
| Building |
|---|
| Level | Rooms | Dimensions |
|---|---|---|
| Main level | Living room | 5.77 m x 6.48 m |
| Dining room | 4.23 m x 3.28 m | |
| Kitchen | 1.61 m x 3.03 m | |
| Den | 3.19 m x 3.42 m | |
| Upper Level | Primary Bedroom | 4.25 m x 4.72 m |
| Bedroom 2 | 3.35 m x 3.97 m | |
| Bedroom 3 | 3.98 m x 3.96 m | |
| Bedroom 4 | 3.04 m x 3.02 m | |
| Bonus Room | 4.63 m x 3.74 m |
| Features | |||||
|---|---|---|---|---|---|
| Attached Garage | Dishwasher | Dryer | |||
| Hood Fan | Oven - Built-In | Microwave | |||
| Refrigerator | Stove | Washer | |||
| Ceiling - 9ft | |||||




















































































