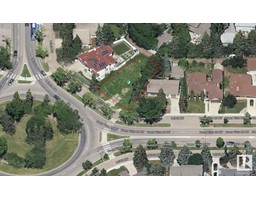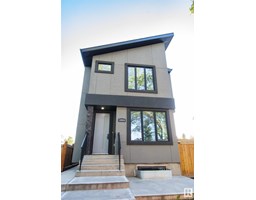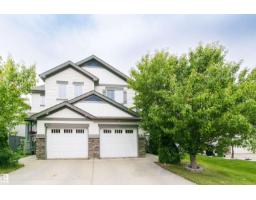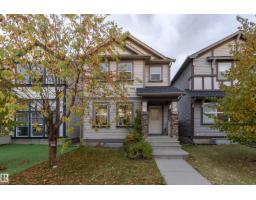1840 56 ST SW Walker, Edmonton, Alberta, CA
Address: 1840 56 ST SW, Edmonton, Alberta
Summary Report Property
- MKT IDE4448088
- Building TypeHouse
- Property TypeSingle Family
- StatusBuy
- Added2 weeks ago
- Bedrooms3
- Bathrooms3
- Area2070 sq. ft.
- DirectionNo Data
- Added On28 Sep 2025
Property Overview
Look no further than this beautiful single-family home in Walker lakes, Edmonton! Located on Cul-De-Sac and backing into the walking lane with no direct neighbor in the back this home comes with a Massive drive way which can take up to four cars; this house features a open concept Main floor with high end finishes, there is a den on the main floor; fully updated kitchen counter tops, cabinets and Chimney hood fan, upgraded vinyl flooring on main floor. central vacuum rough-ins are there in the house. Upstairs has 3 bedrooms, 2 baths and a HUGE bonus room; Big master bedroom, ensuite and a huge walk-in closet. The location is amazing with easy access to Anthony Henday, Airport, plenty of amenities including shopping, restaurants, schools, walking paths and many more nearby.! (id:51532)
Tags
| Property Summary |
|---|
| Building |
|---|
| Land |
|---|
| Level | Rooms | Dimensions |
|---|---|---|
| Main level | Living room | Measurements not available x 4.59 m |
| Dining room | 3.03 m x 2.76 m | |
| Kitchen | 4.32 m x 3.46 m | |
| Den | 3.19 m x 2.79 m | |
| Upper Level | Primary Bedroom | 3.94 m x 4.75 m |
| Bedroom 2 | 3.56 m x 2.92 m | |
| Bedroom 3 | 2.88 m x 3.49 m | |
| Bonus Room | 5.56 m x 5.66 m | |
| Laundry room | 1.63 m x 2.6 m |
| Features | |||||
|---|---|---|---|---|---|
| Cul-de-sac | Hillside | Private setting | |||
| See remarks | Lane | Attached Garage | |||
| Dishwasher | Dryer | Garage door opener remote(s) | |||
| Microwave Range Hood Combo | Refrigerator | Gas stove(s) | |||
| Washer | Window Coverings | Ceiling - 9ft | |||















































