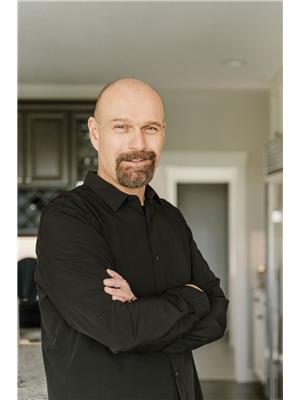18908 78 AV NW Lymburn, Edmonton, Alberta, CA
Address: 18908 78 AV NW, Edmonton, Alberta
Summary Report Property
- MKT IDE4455742
- Building TypeHouse
- Property TypeSingle Family
- StatusBuy
- Added16 hours ago
- Bedrooms4
- Bathrooms4
- Area1071 sq. ft.
- DirectionNo Data
- Added On03 Sep 2025
Property Overview
Welcome to this charming 4-LEVEL SPLIT in the heart of lovely Lymburn! Featuring 4 BEDROOMS and 4 BATHROOMS and a FULLY FINISHED BASEMENT, there's plenty of space for living, entertaining, and/or working from home. The FRONT LIVING/DINING ROOM and cozy READING NOOK have beautiful BAY WINDOWS and the MODERN KITCHEN has STAINLESS STEEL APPLIANCES, under-cabinet lighting, and a stylish EATING BAR that is perfect for morning coffee. Upstairs, you’ll find a 4-PIECE BATHROOM + THREE BEDROOMS including a PRIMARY SUITE with a 2-pc ENSUITE. Downstairs, you'll find the main living room area with a GAS FIREPLACE and ample space for family gatherings + a 2-pc BATHROOM. In the basement there's a laundry room, storage space/office space plus a 4th BEDROOM and 3-pc ENSUITE. Head outside to enjoy a GAZEBO-COVERED SIDE DECK, a spacious FRONT DECK, and a backyard retreat with a tiered COUNTRY-LIKE GARDEN, EXPANSIVE PATIO, a PUTTING GREEN, and a LARGE SHED for extra storage. Driveway perfect for tandem parking. A rare gem! (id:51532)
Tags
| Property Summary |
|---|
| Building |
|---|
| Land |
|---|
| Level | Rooms | Dimensions |
|---|---|---|
| Basement | Den | 3.3 m x 3.69 m |
| Bedroom 4 | 4.44 m x 3.57 m | |
| Lower level | Family room | 5.34 m x 6.66 m |
| Storage | 1.23 m x 1.48 m | |
| Main level | Living room | 3.35 m x 2.36 m |
| Dining room | 3.64 m x 4.81 m | |
| Kitchen | 3.75 m x 3.3 m | |
| Breakfast | 2.01 m x 3.22 m | |
| Upper Level | Primary Bedroom | 3.19 m x 3.64 m |
| Bedroom 2 | 2.46 m x 3.1 m | |
| Bedroom 3 | 2.46 m x 3.64 m |
| Features | |||||
|---|---|---|---|---|---|
| See remarks | No Smoking Home | No Garage | |||
| Dishwasher | Dryer | Microwave Range Hood Combo | |||
| Refrigerator | Storage Shed | Stove | |||
| Washer | Window Coverings | Central air conditioning | |||
| Vinyl Windows | |||||











































































