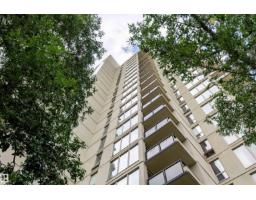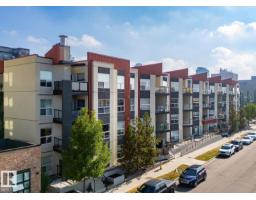#1904 9020 JASPER AV NW Boyle Street, Edmonton, Alberta, CA
Address: #1904 9020 JASPER AV NW, Edmonton, Alberta
Summary Report Property
- MKT IDE4453918
- Building TypeApartment
- Property TypeSingle Family
- StatusBuy
- Added10 weeks ago
- Bedrooms2
- Bathrooms2
- Area1762 sq. ft.
- DirectionNo Data
- Added On21 Aug 2025
Property Overview
TRULY an AMAZING executive 1800 sqft PENTHOUSE, in the most striking looking building that offers a sophisticated design & the highest quality of craftsmanship. Located in the heart of downtown Edmonton within walking distance to all amenities including your favourite restaurants, shopping, the Art District & the walking trails of the River Valley. A Gated community! Arrive in the decorative paved courtyard surrounding a beautiful fountain leading to the grand entrance featuring a relaxing waterfall. Stunning open plan with 10 ft ceilings, numerous over sized windows, a huge chef's kitchen. Exotic African cherry engineered hardwood. All appliances including a wine cooler. Built-in vacuum, cozy gas fireplace, gorgeous ensuite, titled storage unit & two heated side by side underground parking stalls. New heat pump. Magnificent & unobstructed views of the lush River Valley, N Sask.River & city skyline as well as the romantic dazzling city lights at night. Huge private balcony. A definite Gem and a Must See! (id:51532)
Tags
| Property Summary |
|---|
| Building |
|---|
| Land |
|---|
| Level | Rooms | Dimensions |
|---|---|---|
| Main level | Living room | 8.1 m x 5.48 m |
| Dining room | 4.21 m x 7.25 m | |
| Kitchen | 5.25 m x 2.83 m | |
| Primary Bedroom | 5.28 m x 4.85 m | |
| Bedroom 2 | 4.32 m x 3.68 m |
| Features | |||||
|---|---|---|---|---|---|
| See remarks | Ravine | No Animal Home | |||
| No Smoking Home | Underground | Dryer | |||
| Microwave Range Hood Combo | Refrigerator | Stove | |||
| Washer | Window Coverings | Ceiling - 10ft | |||
















































































