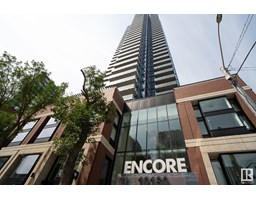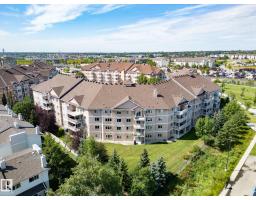19330 26A AV NW The Uplands, Edmonton, Alberta, CA
Address: 19330 26A AV NW, Edmonton, Alberta
Summary Report Property
- MKT IDE4457464
- Building TypeHouse
- Property TypeSingle Family
- StatusBuy
- Added6 weeks ago
- Bedrooms3
- Bathrooms3
- Area1664 sq. ft.
- DirectionNo Data
- Added On21 Sep 2025
Property Overview
Discover a modern twist on family living w/ this stunning detached single-family home in the sought-after community of The Uplands. Designed w/ an open-concept layout, this home is filled w/ natural light streaming through large windows, creating a bright and inviting atmosphere. The main floor showcases a sophisticated kitchen w/ SS appliances, stylish two-tone cabinetry, and a large pantry, seamlessly flowing into the open dining area and living space—perfect for both entertaining and everyday living. Upstairs, retreat to the primary suite complete w/ a spa-inspired ensuite and walk-in closet. Two additional generously sized bdrms, a full 4-piece bathroom, and a convenient upstairs laundry room complete this level. The lower level is partly finished, offering endless potential for your personal touch. Outside, enjoy a fully fenced and landscaped yard, along w/ a rear double detached garage for added convenience. Located close to walking trails, parks, and everyday amenities, welcome to The Uplands! (id:51532)
Tags
| Property Summary |
|---|
| Building |
|---|
| Land |
|---|
| Level | Rooms | Dimensions |
|---|---|---|
| Lower level | Storage | 1.71 m x 3.25 m |
| Utility room | 5.28 m x 8.05 m | |
| Main level | Living room | 3.8 m x 4.52 m |
| Dining room | 4.01 m x 3.78 m | |
| Kitchen | 5.77 m x 3.96 m | |
| Upper Level | Primary Bedroom | 3.85 m x 3.96 m |
| Bedroom 2 | 2.88 m x 4.58 m | |
| Bedroom 3 | 2.79 m x 3.66 m |
| Features | |||||
|---|---|---|---|---|---|
| See remarks | Flat site | Closet Organizers | |||
| No Animal Home | No Smoking Home | Detached Garage | |||
| Dishwasher | Dryer | Microwave | |||
| Refrigerator | Stove | Washer | |||
| Window Coverings | Ceiling - 9ft | ||||




















































