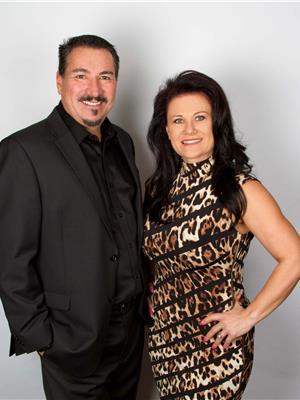#201 10008 151 ST NW West Jasper Place, Edmonton, Alberta, CA
Address: #201 10008 151 ST NW, Edmonton, Alberta
Summary Report Property
- MKT IDE4411164
- Building TypeApartment
- Property TypeSingle Family
- StatusBuy
- Added1 days ago
- Bedrooms2
- Bathrooms2
- Area1063 sq. ft.
- DirectionNo Data
- Added On17 Dec 2024
Property Overview
Welcome to this spacious 1063 sq.ft condo in the heart of West End. Original owners of this maintained and upgraded unit(Dishwasher, hood fan, cooktop) is a rare find in today’s market. This unit is one of the largest in the building, featuring a grand foyer and ample in-suite storage/laundry. The primary bdrm is a generous 20x13, with a private 3pc ensuite, while the second bdrm offers a cozy 10x10, with full main bath nearby. Though the living room is a comfortable 21x13, it opens to a bright kitchen and dining, perfect for hosting. Underground parking includes extended storage. New security cameras on all entrances have significantly reduced crime. Low fees cover a healthy reserve, which will soon support the install of solar-fully funded without cost to owners. 5-min walk to grocery, restaurants, and more. 10-min drive to Mall, Shopping Supercenters, and downtown with easy access to major routes like WhiteMud, this unit is perfect for professionals and families alike. Don't miss out on this gem! (id:51532)
Tags
| Property Summary |
|---|
| Building |
|---|
| Level | Rooms | Dimensions |
|---|---|---|
| Main level | Living room | 3.84 m x 6.53 m |
| Kitchen | 3.7 m x 2.74 m | |
| Primary Bedroom | 5391 m x 3.81 m | |
| Bedroom 2 | 3.31 m x 4.23 m | |
| Laundry room | 2.21 m x 1.52 m |
| Features | |||||
|---|---|---|---|---|---|
| See remarks | No Smoking Home | Heated Garage | |||
| Underground | Dishwasher | Hood Fan | |||
| Refrigerator | Washer/Dryer Stack-Up | ||||


















































