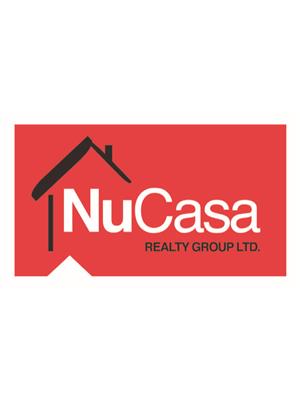20126 18A AV NW NW Stillwater, Edmonton, Alberta, CA
Address: 20126 18A AV NW NW, Edmonton, Alberta
Summary Report Property
- MKT IDE4416260
- Building TypeRow / Townhouse
- Property TypeSingle Family
- StatusBuy
- Added3 hours ago
- Bedrooms2
- Bathrooms2
- Area1168 sq. ft.
- DirectionNo Data
- Added On18 Dec 2024
Property Overview
Welcome to the perfect blend of comfort, modern living and great value! As you enter this home you find the spacious foyer that allows access to the laundry room, utility room as well as access to the attached garage. The main floor boasts a bright and inviting living room with a cozy fireplace and stylish wall shelving. The elegant dining room with wall paneling, provides access to a lovely deck—perfect for entertaining. The kitchen with upgraded appliances is designed for functionality and ease of use. A convenient 2-piece bath completes the main floor. The home features two spacious bedrooms, a utility closet, and a beautifully designed four-piece bathroom on the upper floor. Stillwater is family-friendly and features an array of amenities, including a community building for gatherings and events an ice-skating rink/basketball court for outdoor activities with a splash pad and a playground for the kids to enjoy. This home has been meticulously maintained, showcasing pride of ownership throughout. (id:51532)
Tags
| Property Summary |
|---|
| Building |
|---|
| Level | Rooms | Dimensions |
|---|---|---|
| Lower level | Laundry room | 1.86 m x 1.66 m |
| Utility room | 2.95 m x 1.59 m | |
| Main level | Living room | 2.97 m x 3.02 m |
| Dining room | 3.25 m x 3.42 m | |
| Kitchen | 2.76 m x 2.78 m | |
| Upper Level | Primary Bedroom | 3.24 m x 3.66 m |
| Bedroom 2 | 2.74 m x 3.4 m |
| Features | |||||
|---|---|---|---|---|---|
| Flat site | No back lane | Exterior Walls- 2x6" | |||
| Attached Garage | Dishwasher | Dryer | |||
| Garage door opener remote(s) | Garage door opener | Microwave Range Hood Combo | |||
| Refrigerator | Stove | Washer | |||
| Central air conditioning | |||||





























































