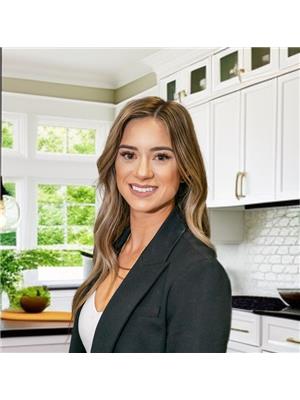#202 10326 117 ST NW Oliver, Edmonton, Alberta, CA
Address: #202 10326 117 ST NW, Edmonton, Alberta
Summary Report Property
- MKT IDE4403092
- Building TypeApartment
- Property TypeSingle Family
- StatusBuy
- Added13 weeks ago
- Bedrooms1
- Bathrooms1
- Area570 sq. ft.
- DirectionNo Data
- Added On22 Aug 2024
Property Overview
Welcome to your new home in the vibrant heart of Oliver, perfect for young professionals, students, or anyone craving downtown living. As you enter, a convenient coat closet greets you, leading into a bright galley kitchen with new LED lighting, abundant storage in freshly stained cupboards, and an open view into the spacious living and dining area. The primary bedroom comfortably fits a KING bed and is adjacent to a refreshed 4-piece bath. Enjoy your morning coffee on the expansive east-facing balcony that stretches the entire length of the unitideal for a BBQ, small table, or lounge furniture. In suite laundry is complete with a new washer/dryer combo. Location is everything, and this condo delivers! You're just steps from the gym and shops at Oliver Square, grocery stores, and a short walk to Grant MacEwan University and Rogers Place. Whether you're a first-time buyer, downsizing, or looking for a prime rental property, this condo is a must-see. (id:51532)
Tags
| Property Summary |
|---|
| Building |
|---|
| Level | Rooms | Dimensions |
|---|---|---|
| Main level | Living room | 4.97 m x 3.79 m |
| Kitchen | 2.24 m x 2.24 m | |
| Primary Bedroom | 4.34 m x 3.2 m |
| Features | |||||
|---|---|---|---|---|---|
| Flat site | Lane | Closet Organizers | |||
| No Animal Home | No Smoking Home | Stall | |||
| Dishwasher | Washer/Dryer Combo | Microwave Range Hood Combo | |||
| Refrigerator | Stove | Window Coverings | |||









































