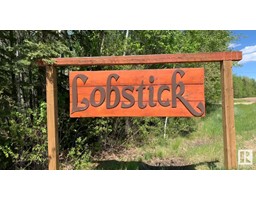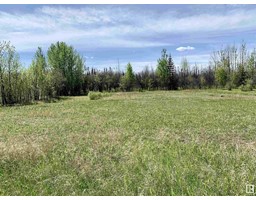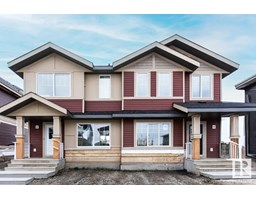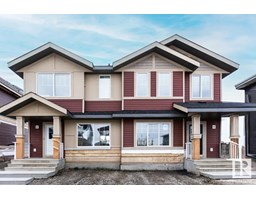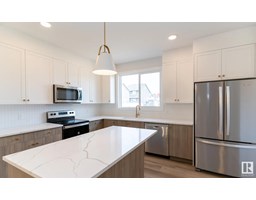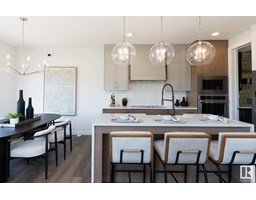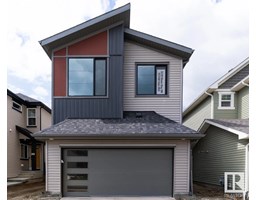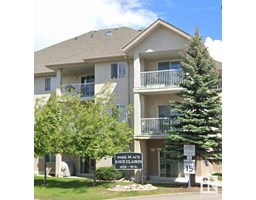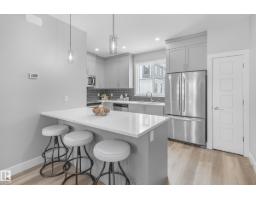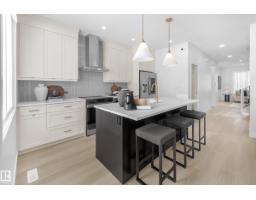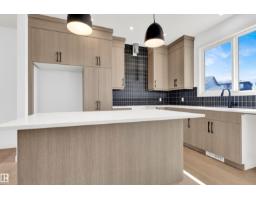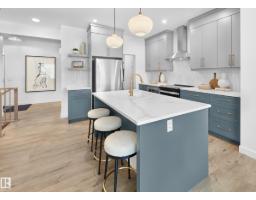#202 304 AMBLESIDE LINK LI SW Ambleside, Edmonton, Alberta, CA
Address: #202 304 AMBLESIDE LINK LI SW, Edmonton, Alberta
Summary Report Property
- MKT IDE4451791
- Building TypeApartment
- Property TypeSingle Family
- StatusBuy
- Added8 weeks ago
- Bedrooms2
- Bathrooms2
- Area956 sq. ft.
- DirectionNo Data
- Added On21 Aug 2025
Property Overview
Welcome to this stunning corner unit in Ambleside with beautiful park views! This bright and spacious 2-bedroom, 2-bath condo offers the perfect layout with bedrooms on opposite sides for added privacy. The modern kitchen opens to a spacious living area, and the large deck is ideal for relaxing or entertaining while overlooking the park. Enjoy the convenience of in-suite laundry, one underground heated parking stall, and an additional surface stall. The building features fantastic amenities including a fully equipped exercise room, guest suite, and a recreation room for gatherings. Located in one of Southwest Edmonton’s most sought-after neighbourhoods, you're just minutes from Currents of Windermere, restaurants, shopping, and public transit. Ideal for first-time buyers, downsizers, or investors—this unit offers comfort, convenience, and a lifestyle you'll love. Don’t miss your chance to own in Ambleside! (id:51532)
Tags
| Property Summary |
|---|
| Building |
|---|
| Level | Rooms | Dimensions |
|---|---|---|
| Main level | Living room | Measurements not available x 4.6 m |
| Dining room | Measurements not available x 2.9 m | |
| Kitchen | Measurements not available x 4.5 m | |
| Primary Bedroom | Measurements not available x 4.8 m | |
| Bedroom 2 | Measurements not available x 3.6 m | |
| Laundry room | Measurements not available |
| Features | |||||
|---|---|---|---|---|---|
| Heated Garage | Parkade | Stall | |||
| Dishwasher | Microwave Range Hood Combo | Refrigerator | |||
| Washer/Dryer Stack-Up | Stove | Window Coverings | |||
























