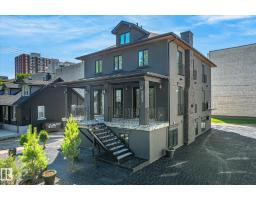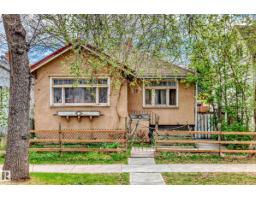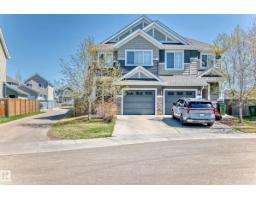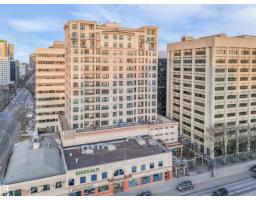#203 10046 117 ST NW Wîhkwêntôwin, Edmonton, Alberta, CA
Address: #203 10046 117 ST NW, Edmonton, Alberta
Summary Report Property
- MKT IDE4447931
- Building TypeApartment
- Property TypeSingle Family
- StatusBuy
- Added1 weeks ago
- Bedrooms3
- Bathrooms2
- Area1072 sq. ft.
- DirectionNo Data
- Added On22 Aug 2025
Property Overview
Concrete construction! Spacious 1,121 sq ft 3-bedroom condo in Uptown Estates. This well-designed second-floor unit features a modern open-concept layout with upgraded tile flooring, quartz countertops, and stylish cabinetry, along with a bright dining nook. The living area offers engineered hardwood and access to a private balcony. The king-sized primary suite includes a large walk-in closet and a 4-piece ensuite. The second bedroom is generously sized, while the third bedroom works perfectly as a guest room, office, or den. A full 4-piece main bath, in-suite laundry with storage, and central A/C add convenience. Residents also enjoy access to a fitness centre. Ideally located just off Jasper Avenue—steps to the River Valley, Promenade, and downtown core. One titled parking stall is included. An additional parking stall is available for purchase separately. (id:51532)
Tags
| Property Summary |
|---|
| Building |
|---|
| Level | Rooms | Dimensions |
|---|---|---|
| Main level | Living room | 14'5 x 10'6 |
| Dining room | 14'5 x 8'8 | |
| Kitchen | 9'4 x 8'10 | |
| Primary Bedroom | 13'2 x 11'5 | |
| Bedroom 2 | 11'7 x 10'4 | |
| Bedroom 3 | 9'6 x 9'1 |
| Features | |||||
|---|---|---|---|---|---|
| Closet Organizers | No Animal Home | Underground | |||
| Dishwasher | Garage door opener | Microwave Range Hood Combo | |||
| Refrigerator | Washer/Dryer Stack-Up | Stove | |||
| Central air conditioning | |||||



































































