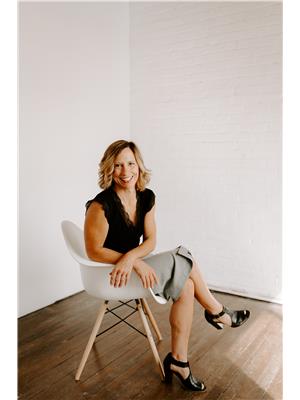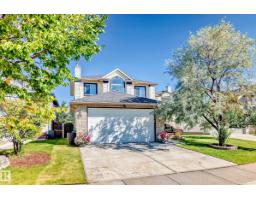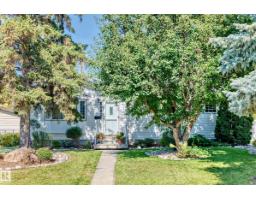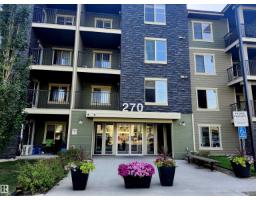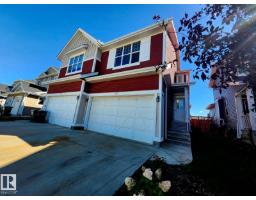#203 10520 56 AV NW Pleasantview (Edmonton), Edmonton, Alberta, CA
Address: #203 10520 56 AV NW, Edmonton, Alberta
Summary Report Property
- MKT IDE4460204
- Building TypeApartment
- Property TypeSingle Family
- StatusBuy
- Added1 weeks ago
- Bedrooms2
- Bathrooms2
- Area923 sq. ft.
- DirectionNo Data
- Added On03 Oct 2025
Property Overview
Stunning 2 bed, 2 bath upgraded condo w/ in-suite laundry, titled underground stall, 9ft ceilings, central AC & a balcony w/ natural gas BBQ outlet overlooking Mt Pleasant Park. This bright, open-concept spacious Corner Unit unit features a spacious balcony overlooking green space, complete with a gas hookup—perfect for morning coffee or evening BBQs. The kitchen offers a massive island w/ bar seating, stainless steel appliances, ample counter space, maple cabinets, & a mosaic tile backsplash. The spacious primary bedroom includes a walk-in closet and a private 4-piece ensuite, while the second bedroom is great for guests or a home office. Additional features include hardwood & ceramic tile floors,The heated underground parking has a secure storage cage & wash bay for added convenience. This well run complex also has a separate social room w/ kitchen. Minutes from Southgate Mall, Whitemud Dr., Calgary Trail, & transit—this stylish, move-in-ready home offers exceptional value in a prime location. (id:51532)
Tags
| Property Summary |
|---|
| Building |
|---|
| Level | Rooms | Dimensions |
|---|---|---|
| Main level | Living room | 3.39 m x 4.27 m |
| Dining room | 4.75 m x 1.86 m | |
| Kitchen | 2.74 m x 3.26 m | |
| Primary Bedroom | 3.59 m x 3.31 m | |
| Bedroom 2 | 3.87 m x 3.31 m | |
| Laundry room | 1.81 m x 1.52 m |
| Features | |||||
|---|---|---|---|---|---|
| Heated Garage | Underground | Dishwasher | |||
| Microwave Range Hood Combo | Refrigerator | Washer/Dryer Stack-Up | |||
| Stove | Window Coverings | Central air conditioning | |||





































