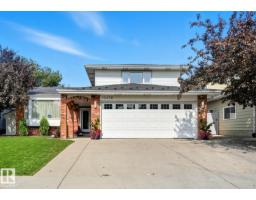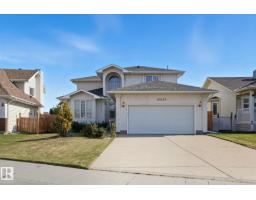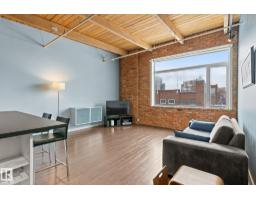2033 CAVANAGH DR SW Cavanagh, Edmonton, Alberta, CA
Address: 2033 CAVANAGH DR SW, Edmonton, Alberta
Summary Report Property
- MKT IDE4448849
- Building TypeHouse
- Property TypeSingle Family
- StatusBuy
- Added1 weeks ago
- Bedrooms4
- Bathrooms4
- Area1575 sq. ft.
- DirectionNo Data
- Added On09 Oct 2025
Property Overview
Welcome to this spacious & thoughtfully designed 4 bed, 3.5 bath home offering nearly 2,000 SqFt of fully finished living space—perfect for families or anyone seeking extra room and functionality. The bright & open main floor features a flowing layout ideal for both daily living & entertaining. The kitchen opens to a generous dining & living area, while large windows fill the space with natural light. Upstairs, you'll find 3 bedrooms, including a private primary suite with walk-in closet & ensuite. The fully finished basement provides additional living space, complete with a 4th bedroom, full bathroom & a versatile rec room-great for guests, a home office or a playroom. Outside, enjoy a fully landscaped & fenced backyard, plus the added privacy and accessibility of a corner lot. A double detached garage completes this move-in-ready home. Located in a family-friendly neighborhood close to parks, schools, shopping & major commuter routes, this home offers a perfect blend of comfort, style & convenience! (id:51532)
Tags
| Property Summary |
|---|
| Building |
|---|
| Level | Rooms | Dimensions |
|---|---|---|
| Basement | Bedroom 4 | 3.52 m x 3.52 m |
| Recreation room | 5.4 m x 10.14 m | |
| Main level | Living room | 3.94 m x 3.93 m |
| Dining room | 4.24 m x 3.02 m | |
| Kitchen | 4.11 m x 3.05 m | |
| Upper Level | Primary Bedroom | 3.96 m x 4.04 m |
| Bedroom 2 | 3.36 m x 3.09 m | |
| Bedroom 3 | 2.8 m x 2.92 m | |
| Laundry room | 1.73 m x 2.71 m |
| Features | |||||
|---|---|---|---|---|---|
| See remarks | Detached Garage | Dishwasher | |||
| Dryer | Garage door opener remote(s) | Garage door opener | |||
| Hood Fan | Refrigerator | Stove | |||
| Washer | Window Coverings | ||||




























































