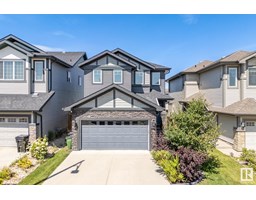#209 10518 113 ST NW Queen Mary Park, Edmonton, Alberta, CA
Address: #209 10518 113 ST NW, Edmonton, Alberta
Summary Report Property
- MKT IDE4456037
- Building TypeApartment
- Property TypeSingle Family
- StatusBuy
- Added7 days ago
- Bedrooms2
- Bathrooms2
- Area829 sq. ft.
- DirectionNo Data
- Added On04 Sep 2025
Property Overview
Experience modern urban living in this well-maintained 2-bedroom, 2-bathroom condo with underground parking in The Maxx. Situated on the 2nd floor, this bright and spacious unit offers an open-concept layout designed for comfort and functionality. The modern kitchen is equipped with quartz countertops, a generous eat-up island, and stainless steel appliances. Large windows in the living room flood the space with natural light. Step through the patio door onto your private west facing balcony, the perfect spot for morning coffee or evening relaxation. The primary bedroom features a 3-piece ensuite, while the second bedroom is ideal for guests, a home office, or extra living space. A 4-piece bathroom, in-suite laundry, and a dedicated storage room complete this stylish and functional unit. Located in downtown Edmonton, this condo is close to the Ice District, Grant MacEwan University, and all essential amenities. Enjoy the convenience of city living with everything you need right at your doorstep! (id:51532)
Tags
| Property Summary |
|---|
| Building |
|---|
| Level | Rooms | Dimensions |
|---|---|---|
| Main level | Living room | 3.57 m x 5.17 m |
| Dining room | 2.25 m x 4.1 m | |
| Kitchen | 3.16 m x 2.97 m | |
| Primary Bedroom | 3.37 m x 4.88 m | |
| Bedroom 2 | 2.55 m x 3.22 m | |
| Laundry room | 2.4 m x 1.53 m |
| Features | |||||
|---|---|---|---|---|---|
| Heated Garage | Underground | Dishwasher | |||
| Dryer | Garage door opener remote(s) | Microwave Range Hood Combo | |||
| Refrigerator | Stove | Washer | |||
| Window Coverings | |||||





















































