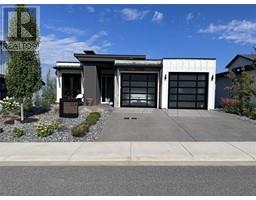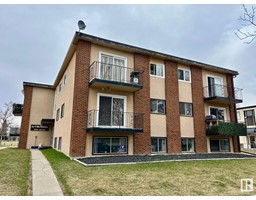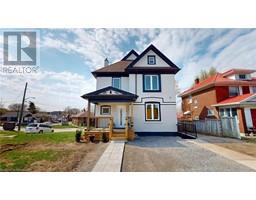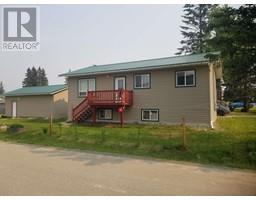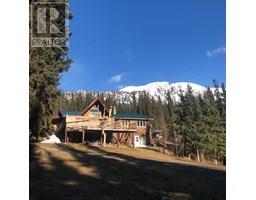20932 130 AV NW Trumpeter Area, Edmonton, Alberta, CA
Address: 20932 130 AV NW, Edmonton, Alberta
Summary Report Property
- MKT IDE4438549
- Building TypeHouse
- Property TypeSingle Family
- StatusBuy
- Added5 weeks ago
- Bedrooms3
- Bathrooms3
- Area1675 sq. ft.
- DirectionNo Data
- Added On03 Aug 2025
Property Overview
Welcome to one of the most unique homes in Trumpeter — set on the largest lot in the area (5,000 sq ft) with no zero-lot line and no sidewalks to shovel. This beautifully upgraded home features a walk-out basement with 12 ft ceilings and rough-ins for a future kitchen and bathroom, offering incredible potential for multi-generational living or added space. Enjoy a fully landscaped and fenced backyard with a large concrete pad, concrete walkway from the house to the garage, and built-in outdoor storage. All windows offer unobstructed views, flooding the home with natural light and privacy. The oversized 2-car garage includes a parking pad for 2 more vehicles or a trailer — ideal for growing families or outdoor enthusiasts. Inside, you’ll find full upgrades throughout, including a large master bedroom with a double-sink ensuite and a spacious walk-in closet. Move-in ready and located in one of Edmonton’s most peaceful communities, this home blends luxury, comfort, and practicality all on a rare premium lot! (id:51532)
Tags
| Property Summary |
|---|
| Building |
|---|
| Land |
|---|
| Level | Rooms | Dimensions |
|---|---|---|
| Main level | Living room | Measurements not available |
| Dining room | Measurements not available | |
| Kitchen | Measurements not available | |
| Upper Level | Primary Bedroom | Measurements not available |
| Bedroom 2 | Measurements not available | |
| Bedroom 3 | Measurements not available |
| Features | |||||
|---|---|---|---|---|---|
| Cul-de-sac | Corner Site | Lane | |||
| No Smoking Home | Stall | Indoor | |||
| Dishwasher | Dryer | Freezer | |||
| Garage door opener | Hood Fan | Microwave | |||
| Refrigerator | Storage Shed | Gas stove(s) | |||
| Washer | Walk out | ||||

































