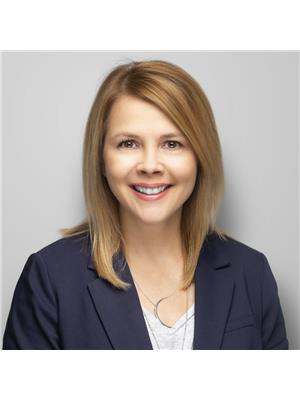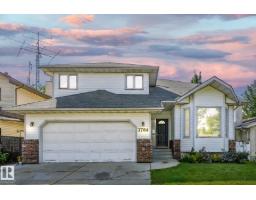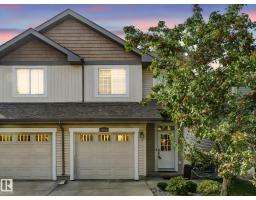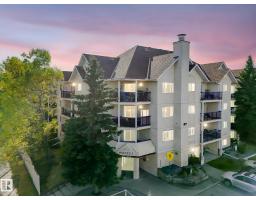#214 11503 76 AV NW Belgravia, Edmonton, Alberta, CA
Address: #214 11503 76 AV NW, Edmonton, Alberta
Summary Report Property
- MKT IDE4455432
- Building TypeApartment
- Property TypeSingle Family
- StatusBuy
- Added2 weeks ago
- Bedrooms2
- Bathrooms1
- Area689 sq. ft.
- DirectionNo Data
- Added On25 Sep 2025
Property Overview
Own a concrete luxury condo in the heart of the charming Belgravia neighborhood! This bright, West-facing end unit on the second floor offers modern living in one of Edmonton's most sought-after areas, just steps from the LRT. Combining eco-friendly design with contemporary style, this home features energy-efficient SOLAR power and GEOTHERMAL heating/cooling (yes air conditioning)—helping you save some green while staying green. Inside, you'll find an open layout with 2 spacious bedrooms, 1 bath, and convenient in-suite laundry. The stylish kitchen is complete with sleek quartz countertops, modern subway tiles, and high-end finishes. The bathroom is equally impressive with quartz counters and a fully tiled tub/shower. With luxury vinyl plank flooring, custom roller shades, and an underground parking stall, this unit has it all. Walk to the U of A, McKernan LRT station, Belgravia dog park, and Whyte Avenue—perfect for those who crave both convenience and luxury! (id:51532)
Tags
| Property Summary |
|---|
| Building |
|---|
| Level | Rooms | Dimensions |
|---|---|---|
| Main level | Living room | Measurements not available |
| Dining room | Measurements not available | |
| Kitchen | Measurements not available | |
| Primary Bedroom | Measurements not available | |
| Bedroom 2 | Measurements not available |
| Features | |||||
|---|---|---|---|---|---|
| Corner Site | Flat site | Paved lane | |||
| Closet Organizers | No Animal Home | No Smoking Home | |||
| Underground | Refrigerator | Ceiling - 9ft | |||
| Vinyl Windows | |||||

























































