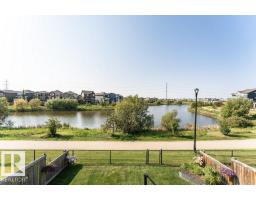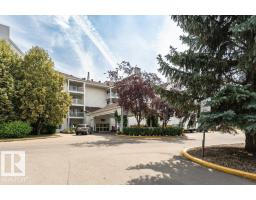#215 1589 GLASTONBURY BV NW Glastonbury, Edmonton, Alberta, CA
Address: #215 1589 GLASTONBURY BV NW, Edmonton, Alberta
Summary Report Property
- MKT IDE4446285
- Building TypeApartment
- Property TypeSingle Family
- StatusBuy
- Added1 weeks ago
- Bedrooms2
- Bathrooms2
- Area909 sq. ft.
- DirectionNo Data
- Added On03 Oct 2025
Property Overview
Impeccably maintained Adult 18+ Condo in the sought after Glastonbury neighborhood, showcasing a sleek design with Heated Titled Underground Parking, assigned storage cage, and a Heat Pump for efficient Heating and Cooling. This residence boasts an Open Concept layout, BRAND NEW LUXURY VINYL PLANK FLOORING THROUGHOUT, Stainless Steel appliances, a East facing living room with large windows letting in loads of natural light, plus access to a spacious covered balcony that includes Gas Outlet for BBQ. The Primary Suite features duel closets and a 4-piece ensuite. A den/2nd bedroom, 2 piece bath and laundry facilities complete the suite. Residents will appreciate the building's top-tier amenities including a well-equipped exercise room, guest suite, social gathering area and more. Ideally situated near schools, shopping facilities, public transportation, scenic walking trails, and an array of conveniences for a sophisticated urban lifestyle. (id:51532)
Tags
| Property Summary |
|---|
| Building |
|---|
| Level | Rooms | Dimensions |
|---|---|---|
| Main level | Living room | 4.32 m x 3.16 m |
| Dining room | 4.89 m x 2.05 m | |
| Kitchen | 3.58 m x 2.64 m | |
| Primary Bedroom | 3.82 m x 4.69 m | |
| Bedroom 2 | 3.49 m x 2.77 m | |
| Laundry room | 1.67 m x 2.62 m |
| Features | |||||
|---|---|---|---|---|---|
| Heated Garage | Underground | Dishwasher | |||
| Dryer | Garage door opener remote(s) | Microwave | |||
| Refrigerator | Stove | Washer | |||
| Window Coverings | |||||














































































