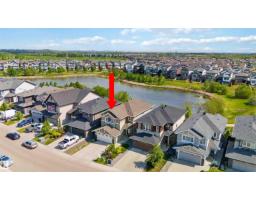2172 52 St SW Walker, Edmonton, Alberta, CA
Address: 2172 52 St SW, Edmonton, Alberta
Summary Report Property
- MKT IDE4436518
- Building TypeDuplex
- Property TypeSingle Family
- StatusBuy
- Added11 weeks ago
- Bedrooms5
- Bathrooms4
- Area1873 sq. ft.
- DirectionNo Data
- Added On02 Jul 2025
Property Overview
LEGAL SUITE HOME- Stunning 5-bedroom, 3.5-bath home located in the desirable Walker area! Over 2,600 sq ft of total living space, this beautifully designed property offers comfort, style, and functionality. The main floor features an open-concept layout with a spacious living room, a modern kitchen with quartz countertops, and a dining area perfect for family gatherings. Upstairs, you’ll find 4 generously sized bedrooms including a luxurious primary suite with a walk-in closet and ensuite. The basement hosts a 1-bedroom LEGAL SUITE with a separate entrance-ideal for rental income or extended family. Single Over sized attached garage, upper-floor laundry, and a landscaped backyard. Located close to schools, parks, shopping, and transit, this home is perfect for growing families or savvy investors. Don’t miss your chance to own this incredible home in one of Edmonton’s most vibrant communities! Some pictures are virtually staged (id:51532)
Tags
| Property Summary |
|---|
| Building |
|---|
| Level | Rooms | Dimensions |
|---|---|---|
| Basement | Bedroom 5 | 13.8 m x 10 m |
| Main level | Living room | 14.5 m x 10.1 m |
| Dining room | 10.1 m x 9.3 m | |
| Kitchen | 16.7 m x 13.1 m | |
| Family room | Measurements not available | |
| Upper Level | Primary Bedroom | 22.9 m x 12.5 m |
| Bedroom 2 | 12.1 m x 9.6 m | |
| Bedroom 3 | 9.1 m x 9.2 m | |
| Bedroom 4 | 9.9 m x 9.2 m |
| Features | |||||
|---|---|---|---|---|---|
| See remarks | No Animal Home | No Smoking Home | |||
| Oversize | Attached Garage | Dishwasher | |||
| Humidifier | Stove | Gas stove(s) | |||
| Dryer | Refrigerator | Two Washers | |||
| Suite | Ceiling - 9ft | Vinyl Windows | |||





































































