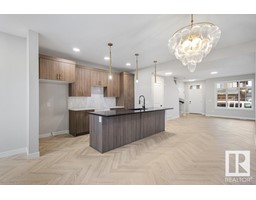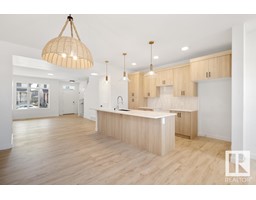22353 92A AV NW NW Secord, Edmonton, Alberta, CA
Address: 22353 92A AV NW NW, Edmonton, Alberta
Summary Report Property
- MKT IDE4393293
- Building TypeHouse
- Property TypeSingle Family
- StatusBuy
- Added1 weeks ago
- Bedrooms4
- Bathrooms4
- Area1740 sq. ft.
- DirectionNo Data
- Added On18 Jun 2024
Property Overview
Welcome to your FULLY FINISHED Dream Home in Secord features a tastefully finished BASEMENT! This GORGEOUS 2 storey offers over 1700sqft of developed living space. With 3 bedrooms & 2.5 baths its perfect for families! Main floor features Luxury Vinyl Plank flooring throughout, HIGH CEILINGS & large windows. GOURMET KITCHEN w/ QUARTZ, Electric cooktop, HUGE STAINLESS FRIDGE/FREEZER, b/I oven, WALK THRU PANTRY, the list goes on! Head upstairs to see 3 generous bedrooms, BONUS ROOM and UPPER LAUNDRY! Primary retreat has VAULTED ceilings, w/I closet and 5pc ENSUITE! Basement PROF. FIN by the builder w/ 1 more bedrooms, Kitchen & full bathroom. Perfectly located just minutes to HENDAY, Whitemud, shopping and schools. Parks and walking trails throughout. Non-smoking/No pets. THIS ONE IS A MUST SEE! (id:51532)
Tags
| Property Summary |
|---|
| Building |
|---|
| Level | Rooms | Dimensions |
|---|---|---|
| Basement | Bedroom 4 | 3 m x 3.12 m |
| Recreation room | 3.48 m x 4.24 m | |
| Main level | Living room | 3.28 m x 3.51 m |
| Dining room | 3.71 m x 3.23 m | |
| Kitchen | 3.61 m x 5.61 m | |
| Family room | 3.51 m x 3.28 m | |
| Upper Level | Primary Bedroom | 4.04 m x 4.19 m |
| Bedroom 2 | 4.09 m x 2.67 m | |
| Bedroom 3 | 3.63 m x 5.94 m | |
| Bonus Room | 3.17 m x 5 m |
| Features | |||||
|---|---|---|---|---|---|
| No back lane | No Smoking Home | Attached Garage | |||
| Dishwasher | Dryer | Garage door opener remote(s) | |||
| Garage door opener | Microwave Range Hood Combo | Microwave | |||
| Refrigerator | Stove | Washer | |||
| Two stoves | Two Washers | Suite | |||
| Ceiling - 9ft | |||||










































































