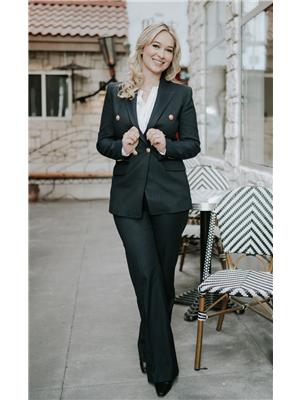#224 14808 125 ST NW Baranow, Edmonton, Alberta, CA
Address: #224 14808 125 ST NW, Edmonton, Alberta
Summary Report Property
- MKT IDE4416127
- Building TypeApartment
- Property TypeSingle Family
- StatusBuy
- Added3 hours ago
- Bedrooms2
- Bathrooms2
- Area1019 sq. ft.
- DirectionNo Data
- Added On16 Dec 2024
Property Overview
This beautifully appointed 2 BEDROOM, 2 BATHROOM condo offers over 1,000 SQFT of spacious living, making it a perfect retreat for those seeking comfort and convenience. Step inside to an inviting living room that flows seamlessly into the modern kitchen, featuring gorgeous GRANITE COUNTERTOPS, and S/S APPLIANCES with plenty of kitchen cabinets and an efficient layout. The primary bdrm is a true oasis, complete with a LARGE WIC and a luxurious 3-pc ensuite bathroom. The second bedroom is equally spacious, ideal for guests, a home office, or family. Enjoy the added convenience of IN-SUITE STORAGE & LAUNDRY, ensuring everything you need is right at hand. With TWO TITLED PARKING STALLS (1 HEATED UNDERGROUND + 1 SURFACE STALL) your parking needs are fully covered. Enjoy outdoor living on your large, PRIVATE, WEST FACING BALCONY. This incredible building not only boasts a fitness center for your active lifestyle, but is also situated in PRIME LOCATION, steps away from public transit + shopping. MOVE IN READY!! (id:51532)
Tags
| Property Summary |
|---|
| Building |
|---|
| Level | Rooms | Dimensions |
|---|---|---|
| Main level | Living room | 4.2 m x 4.8 m |
| Dining room | 2.74 m x 3.96 m | |
| Kitchen | 2.74 m x 3.35 m | |
| Primary Bedroom | 3.96 m x 4.26 m | |
| Bedroom 2 | 3 m x 3.65 m |
| Features | |||||
|---|---|---|---|---|---|
| Heated Garage | Stall | Underground | |||
| Dishwasher | Microwave Range Hood Combo | Refrigerator | |||
| Washer/Dryer Stack-Up | Stove | Window Coverings | |||










































