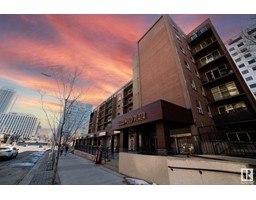#225 503 Albany Way NW Albany, Edmonton, Alberta, CA
Address: #225 503 Albany Way NW, Edmonton, Alberta
Summary Report Property
- MKT IDE4457858
- Building TypeApartment
- Property TypeSingle Family
- StatusBuy
- Added4 weeks ago
- Bedrooms2
- Bathrooms2
- Area781 sq. ft.
- DirectionNo Data
- Added On15 Sep 2025
Property Overview
WELCOME TO #225, 503 Albany Way - a PET-FRIENDLY stylish and contemporary 784 sq ft condo located in a sought-after MODERN building. Perfect for first-time buyers, downsizers, or investors, this thoughtfully designed unit offers an OPEN-CONCEPT LAYOUT with plenty of natural light and a functional floor plan. The kitchen features sleek cabinetry, STAINLESS STEEL APPLIANCES, and a generous island that flows seamlessly into the living area; perfect for entertaining or relaxing at home. The primary bedroom includes a private ensuite and large closet, while the second bedroom is ideal for guests, a home office, or a roommate setup. A second full bathroom adds convenience and flexibility. Step outside to your private balcony, perfect for morning coffee or evening sunsets. The building offers a variety of modern amenities, including a FITNESS ROOM, social spaces, and SECURE PARKING WITH TITLES STALL W STORAGE CAGE. Located in the vibrant Albany community, you’ll enjoy quick access to shopping, dining & more. (id:51532)
Tags
| Property Summary |
|---|
| Building |
|---|
| Level | Rooms | Dimensions |
|---|---|---|
| Main level | Living room | 4.37 m x 3.15 m |
| Primary Bedroom | 4.9m x 3.3m | |
| Bedroom 2 | 3.8m x 3.0m |
| Features | |||||
|---|---|---|---|---|---|
| Park/reserve | Underground | Dishwasher | |||
| Oven - Built-In | Refrigerator | Washer/Dryer Stack-Up | |||
| Window Coverings | |||||



























































