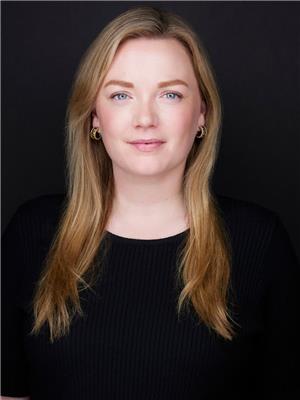22509 99A AV NW Secord, Edmonton, Alberta, CA
Address: 22509 99A AV NW, Edmonton, Alberta
Summary Report Property
- MKT IDE4449317
- Building TypeHouse
- Property TypeSingle Family
- StatusBuy
- Added3 weeks ago
- Bedrooms5
- Bathrooms3
- Area2334 sq. ft.
- DirectionNo Data
- Added On28 Jul 2025
Property Overview
RARE 5-Bedroom Find—4 Upstairs + Main Floor Bedroom! 22509 Welcomes you with over 2,300 sq ft. of beautifully maintained space. This home’s been lovingly cared for by original owners & is the ideal layout w/ 4 bedrooms up, a main floor bedroom & 3 baths. Features include QUARTZ counters & island, 9’ ceilings, an electric fireplace & OPEN-TO-ABOVE living room for great light. The kitchen shines with S/S appliances, INDUCTION cooktop, WALK-THROUGH pantry to back entry BUILT-INS leading to the extended double garage ready for heat. Upstairs laundry adds convenience. New furnace (2024) & A/C (2023) for year-round comfort. Unfinished basement w/ rough-ins & side entrance—perfect for a future suite. Your yard has a dog run, deck w/ gas BBQ hookup & fenced yard w/ shed. Located in desirable Secord—near K–9 school, shopping centre & West Ed Mall. Great commuter location near Hwy 16A, Henday & Winterburn Rd. With Quick possession available & transferable Progressive Home Warranty, this home is truly move-in ready! (id:51532)
Tags
| Property Summary |
|---|
| Building |
|---|
| Land |
|---|
| Level | Rooms | Dimensions |
|---|---|---|
| Main level | Living room | 4.11 m x 3.92 m |
| Dining room | 3.09 m x 3.7 m | |
| Kitchen | 3.61 m x 3.42 m | |
| Bedroom 5 | 2.87 m x 3.02 m | |
| Upper Level | Primary Bedroom | 3.93 m x 4.32 m |
| Bedroom 2 | 3.03 m x 3.13 m | |
| Bedroom 3 | 3.7 m x 2.98 m | |
| Bedroom 4 | 3.05 m x 3.02 m | |
| Bonus Room | 3.29 m x 3.35 m |
| Features | |||||
|---|---|---|---|---|---|
| Flat site | Attached Garage | Dishwasher | |||
| Dryer | Garage door opener remote(s) | Garage door opener | |||
| Hood Fan | Microwave Range Hood Combo | Oven - Built-In | |||
| Refrigerator | Storage Shed | Washer | |||
| Central air conditioning | Ceiling - 9ft | ||||











































































