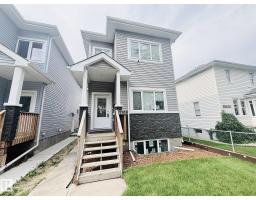2404 193 ST NW The Uplands, Edmonton, Alberta, CA
Address: 2404 193 ST NW, Edmonton, Alberta
Summary Report Property
- MKT IDE4452768
- Building TypeHouse
- Property TypeSingle Family
- StatusBuy
- Added2 weeks ago
- Bedrooms4
- Bathrooms3
- Area2152 sq. ft.
- DirectionNo Data
- Added On26 Aug 2025
Property Overview
Stunning 2022-built 2-storey in Uplands offering 2,152 sq ft of modern living space. The main floor boasts 9 ft ceilings, a grand living room with soaring 19 ft ceiling & huge windows flooding the home with natural light, durable vinyl flooring, a chef-inspired kitchen with quartz countertops, stainless steel appliances & a convenient walkthrough pantry. There is also a bright office, half bath & functional mudroom. Upstairs features a spacious primary suite with walk-in closet & spa-like 5-pc ensuite, 3 more generous bedrooms, a versatile bonus room, full bath & laundry. The unfinished basement is ready for your ideas. Deck & landscaping are complete. Steps to playground, minutes to Anthony Henday, Costco, shopping & dining, and just 15 min to West Edmonton Mall. Move-in ready in a vibrant, family-friendly community! (id:51532)
Tags
| Property Summary |
|---|
| Building |
|---|
| Level | Rooms | Dimensions |
|---|---|---|
| Main level | Living room | Measurements not available |
| Dining room | Measurements not available | |
| Kitchen | Measurements not available | |
| Den | Measurements not available | |
| Mud room | Measurements not available | |
| Upper Level | Family room | Measurements not available |
| Primary Bedroom | Measurements not available | |
| Bedroom 2 | Measurements not available | |
| Bedroom 3 | Measurements not available | |
| Bedroom 4 | Measurements not available | |
| Bonus Room | Measurements not available | |
| Laundry room | Measurements not available |
| Features | |||||
|---|---|---|---|---|---|
| See remarks | Flat site | No back lane | |||
| No Animal Home | No Smoking Home | Attached Garage | |||
| Dishwasher | Dryer | Garage door opener remote(s) | |||
| Garage door opener | Hood Fan | Refrigerator | |||
| Stove | Washer | Window Coverings | |||
| Ceiling - 9ft | |||||




































































