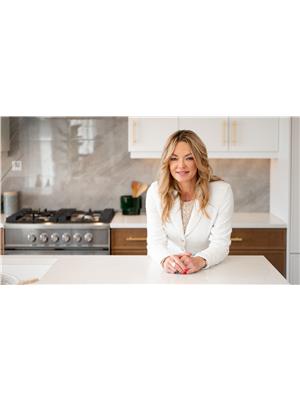2424 19A AV NW NW Laurel, Edmonton, Alberta, CA
Address: 2424 19A AV NW NW, Edmonton, Alberta
Summary Report Property
- MKT IDE4442942
- Building TypeDuplex
- Property TypeSingle Family
- StatusBuy
- Added4 weeks ago
- Bedrooms2
- Bathrooms3
- Area1404 sq. ft.
- DirectionNo Data
- Added On30 Jun 2025
Property Overview
This quality built half duplex features a very functional floor plan that offers 1403 sqft of living space, 2 Bedrooms, 3 bathrooms, and a single car attached garage. The feature of this home is the updated kitchen.The modern chef package includes: granite counter tops, stainless steel appliances, cabinets extended over the fridge and full height to the ceiling and an extended eating bar. The main floor also includes a living room with large windows, an eating nook just off the kitchen, and access to the oversized backyard deck with a 2 pc. bathrm conveniently located close to the foyer and garage access. You'll love retreating to the upper loft that can be a tv rm or office then the cozy master suite complete with an ensuite and a walk-in closet with an additional bedroom and another ensiute bathroom complete the upper level. All the luxury with a fenced backyard, single attached garage and a concrete single drive way. The basement is ready for completion with a rough in bathroom and one large window (id:51532)
Tags
| Property Summary |
|---|
| Building |
|---|
| Land |
|---|
| Level | Rooms | Dimensions |
|---|---|---|
| Main level | Living room | 3.37 m x 4.31 m |
| Dining room | 2.43 m x 3.03 m | |
| Kitchen | 2.43 m x 3.36 m | |
| Upper Level | Primary Bedroom | 4.18 m x 5.01 m |
| Bedroom 2 | 4.19 m x 4.2 m |
| Features | |||||
|---|---|---|---|---|---|
| Flat site | Attached Garage | Alarm System | |||
| Dishwasher | Dryer | Garage door opener remote(s) | |||
| Garage door opener | Microwave Range Hood Combo | Refrigerator | |||
| Stove | Washer | Window Coverings | |||
| Central air conditioning | |||||





















































